Figuring out the best furniture plan for any size room is one of the challenges of decorating. There is no right or wrong way to go about it, but we find that the most comfortable rooms have a feeling of flexibility, so that you can move a table, or a chair when necessary, and not throw the whole thing off. We like to think of furniture plans in categories, crazy as it sounds, but if you read further, you’ll see what we mean. Today we’re exploring three different floor plans, all with different aspects of functionality. These are real floor plans we created during the planning stages of one of our projects. With every room there’s always a variable that guides the creative process. In this case, it was the piano. This family wanted this room to be a place for their children to play music and to entertain in and so the room was designed with this intention.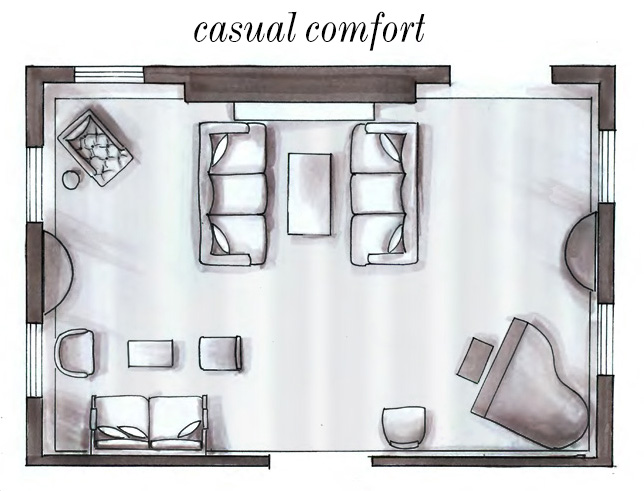 The Casual Comfort furniture plan, above, has two love seats facing each other. This orientation works best when the two sofas are flanking a fireplace or some central architectural feature. It’s best used in rooms where neatness is an important concern, as it forever looks tidy, and provides lots of seating. You can comfortably seat five people, and even six, if one is a child. There’s still room for a dramatic side chair to add interest that can be pulled up from the wall when guests are over. The knack here is to come up with a combination of textures and colors to help the room from not looking too hotel-ey. Below are two great examples.
The Casual Comfort furniture plan, above, has two love seats facing each other. This orientation works best when the two sofas are flanking a fireplace or some central architectural feature. It’s best used in rooms where neatness is an important concern, as it forever looks tidy, and provides lots of seating. You can comfortably seat five people, and even six, if one is a child. There’s still room for a dramatic side chair to add interest that can be pulled up from the wall when guests are over. The knack here is to come up with a combination of textures and colors to help the room from not looking too hotel-ey. Below are two great examples. 
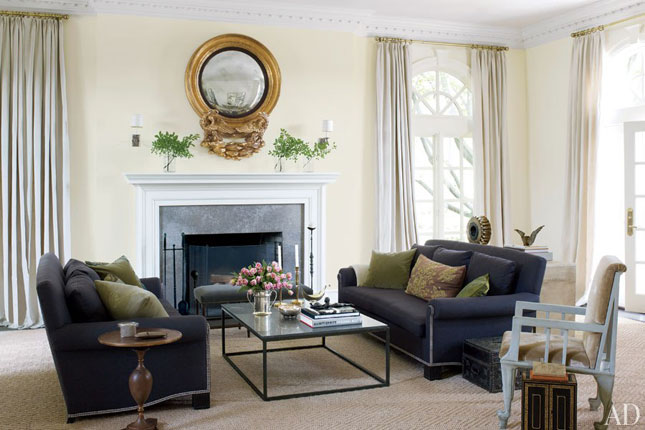 While we always love the relaxed vibe of two comfy sofas, sometimes there’s a need for a more formal living space. Below, our Family Formal plan achieves a level of formality with its two distinct seating arrangements.
While we always love the relaxed vibe of two comfy sofas, sometimes there’s a need for a more formal living space. Below, our Family Formal plan achieves a level of formality with its two distinct seating arrangements. 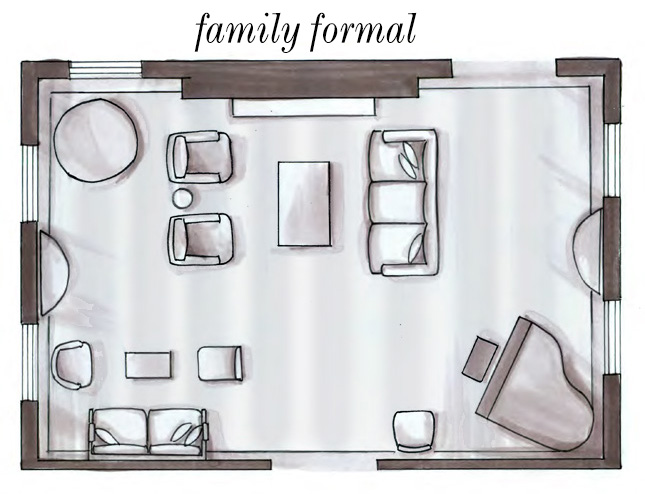 In the Family Formal plan, a large bridgewater sofa and two arm chairs flanking the fireplace ground the center of the room and denote a more serious tone. The seating arrangement by the windows provides another area for lighter conversation. A skirted table in the corner is the perfect place for curios and an artful book collection. Below, are some examples of the Family Formal living plan in action.
In the Family Formal plan, a large bridgewater sofa and two arm chairs flanking the fireplace ground the center of the room and denote a more serious tone. The seating arrangement by the windows provides another area for lighter conversation. A skirted table in the corner is the perfect place for curios and an artful book collection. Below, are some examples of the Family Formal living plan in action.

The seating arrangement to the right of the fireplace in the photo below is a perfect example of the secondary seating arrangement in both Family Formal and Casual Comfort.  For those who love to entertain and think of their living room as the perfect backdrop for the company of friends and family then the Elegant Entertaining plan, below, may just be the right plan. In fact, this is the plan that our client ended up choosing!
For those who love to entertain and think of their living room as the perfect backdrop for the company of friends and family then the Elegant Entertaining plan, below, may just be the right plan. In fact, this is the plan that our client ended up choosing!  The Elegant Entertaining plan’s use of both symmetry (the seating arrangement to the left) and asymmetry (the seating arrangement flanking the fireplace) creates a feeling of movement and allows one to “float” through the space. This plan has a multitude of seating arrangements for smaller groups of people to converse, listen to the piano, and/or admire a great piece of art above the mantle. It’s amazing how much a furniture plan can affect the mood and function of a living space.
The Elegant Entertaining plan’s use of both symmetry (the seating arrangement to the left) and asymmetry (the seating arrangement flanking the fireplace) creates a feeling of movement and allows one to “float” through the space. This plan has a multitude of seating arrangements for smaller groups of people to converse, listen to the piano, and/or admire a great piece of art above the mantle. It’s amazing how much a furniture plan can affect the mood and function of a living space. 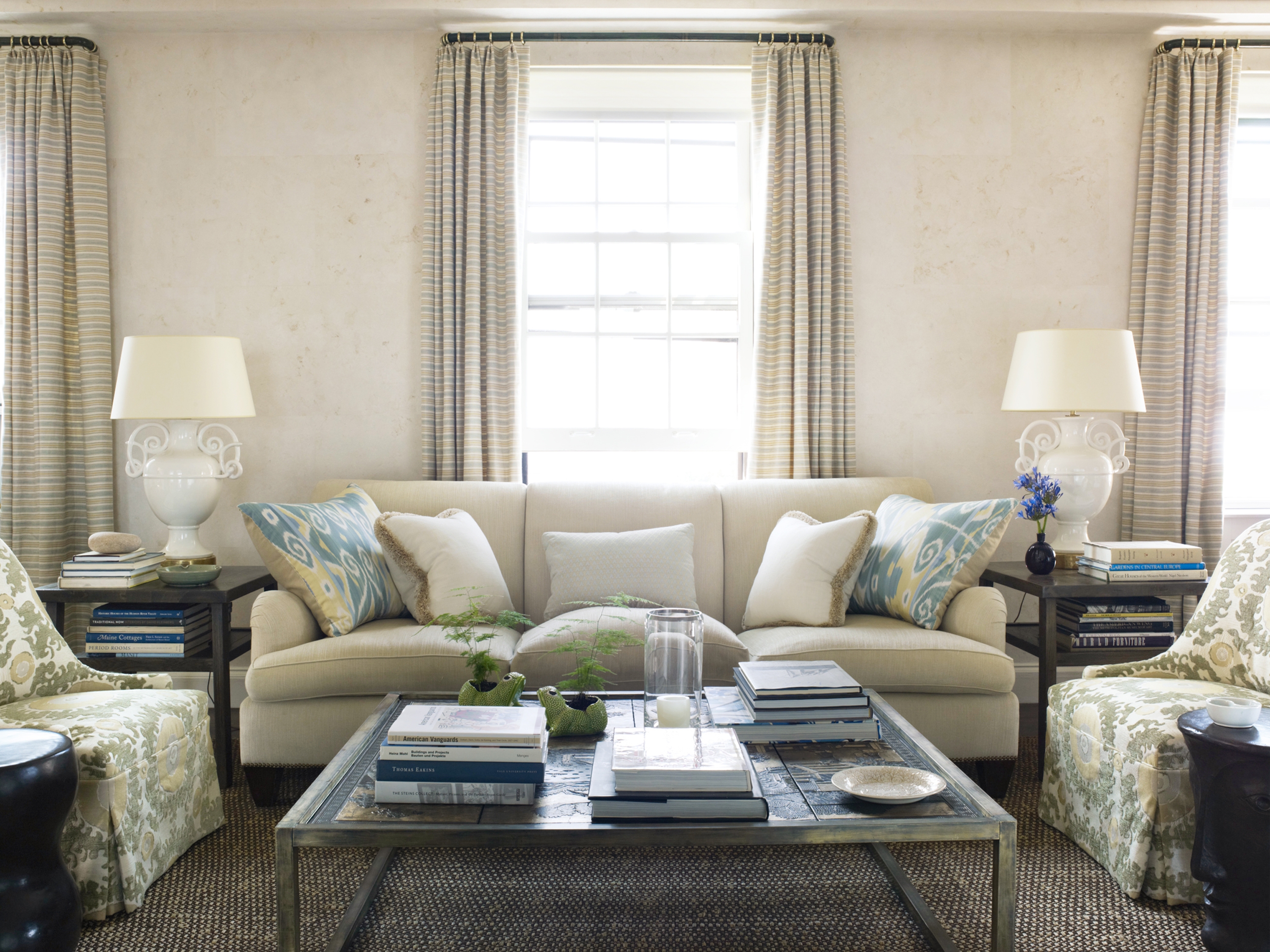
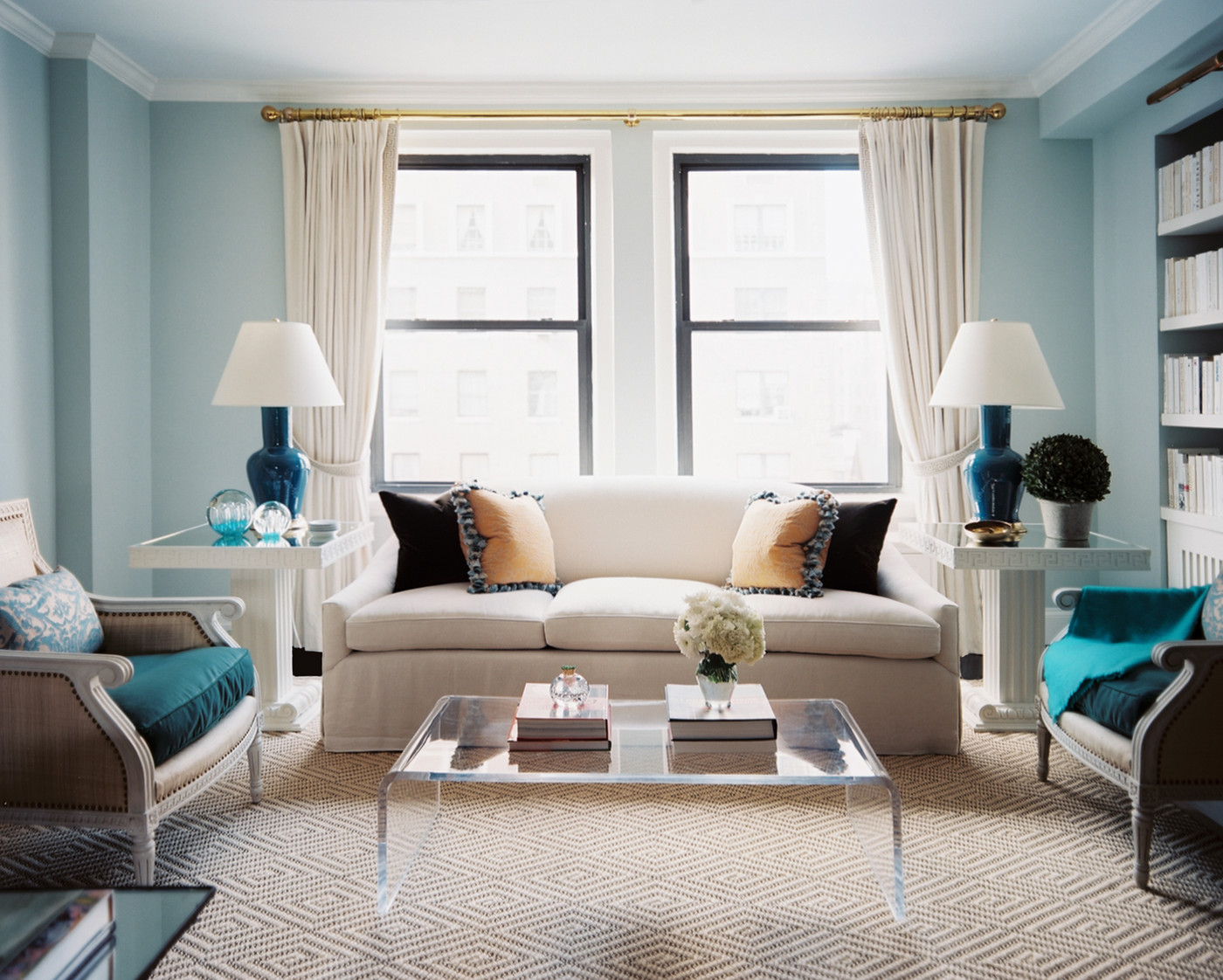 We hope you find these plans useful inspiration when you’re planning or redesigning your own interiors. We’d love to hear about your furniture plan experiences! You can also see the final images in our featured projects section by clicking here.
We hope you find these plans useful inspiration when you’re planning or redesigning your own interiors. We’d love to hear about your furniture plan experiences! You can also see the final images in our featured projects section by clicking here.
 4 April 2014
Jackie Saccoccio
Read full post
4 April 2014
Jackie Saccoccio
Read full post
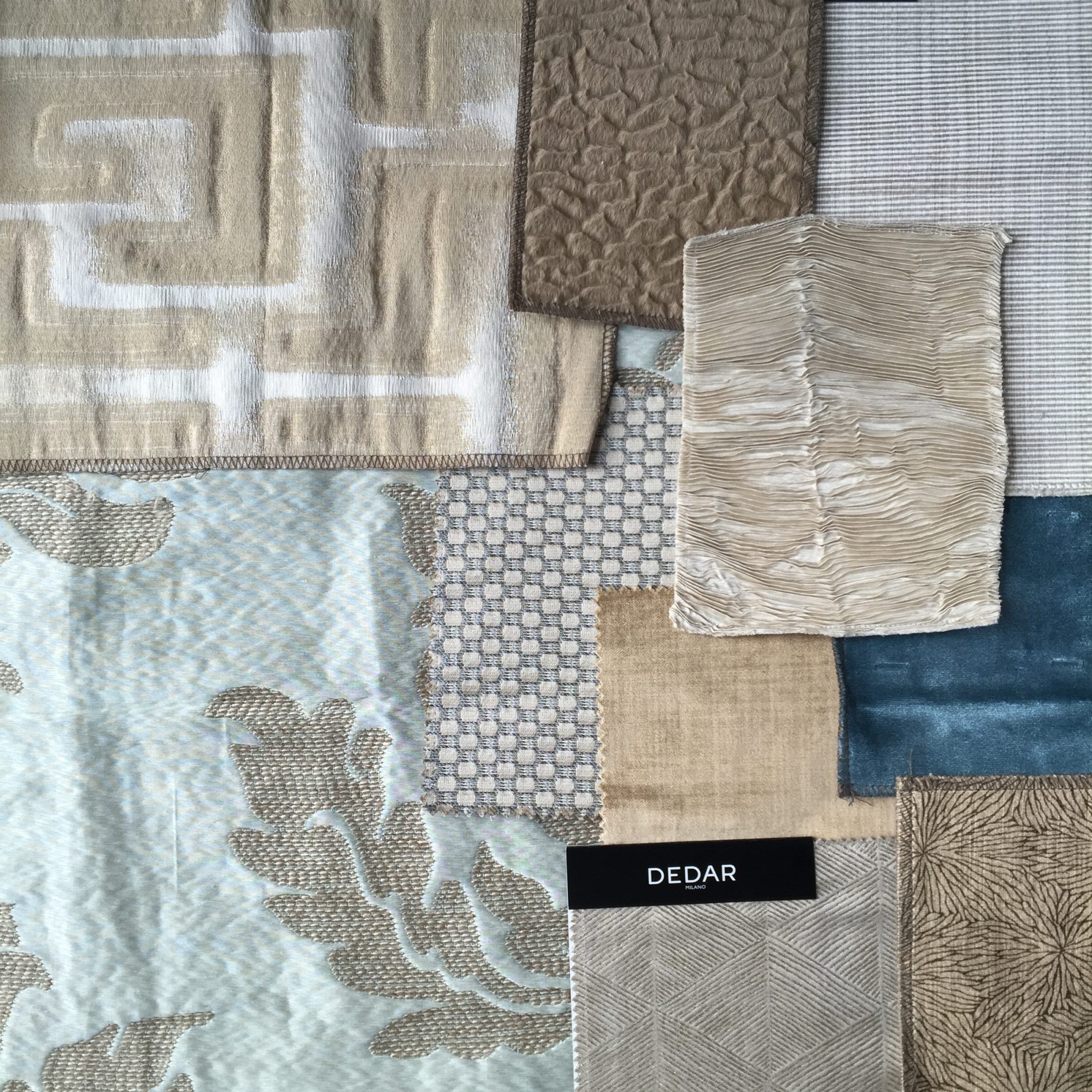 24 November 2015
Designing with a Neutral Palette
A large, formal living room in a pre-war apartment for a lovely couple who crave a calm, neutral palette with hints of blue.
Read full post
24 November 2015
Designing with a Neutral Palette
A large, formal living room in a pre-war apartment for a lovely couple who crave a calm, neutral palette with hints of blue.
Read full post
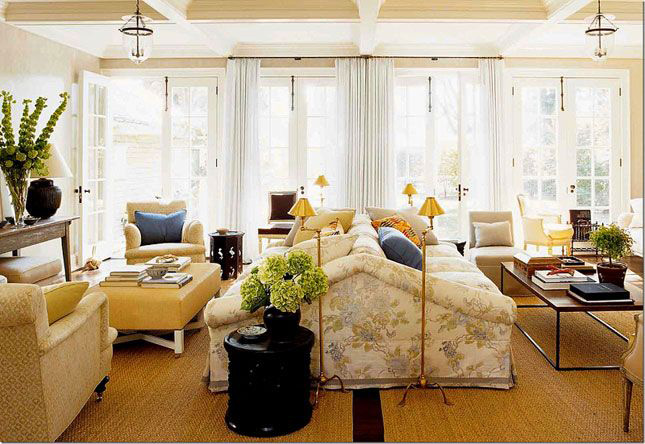 7 January 2015
Back to back sofas
The modern day response to the historical tete-a-tete, two sofas placed back to back are a great way to furnish large rooms that need ample seating.
Read full post
7 January 2015
Back to back sofas
The modern day response to the historical tete-a-tete, two sofas placed back to back are a great way to furnish large rooms that need ample seating.
Read full post


11 years ago