A Recent Townhouse Kitchen Design
One of our favorite parts of any renovation project is designing the kitchen. Suzanne, especially, loves not only the pretty part of selecting the materials and designing the cabinet profiles, but even more, she relishes the opportunity to come up with clever drawer and cabinet inserts to make everyday cooking efficient. We both love to cook and entertain, so when tasked with designing a kitchen for a young couple who share our passion, we rolled up our sleeves and dove right in!
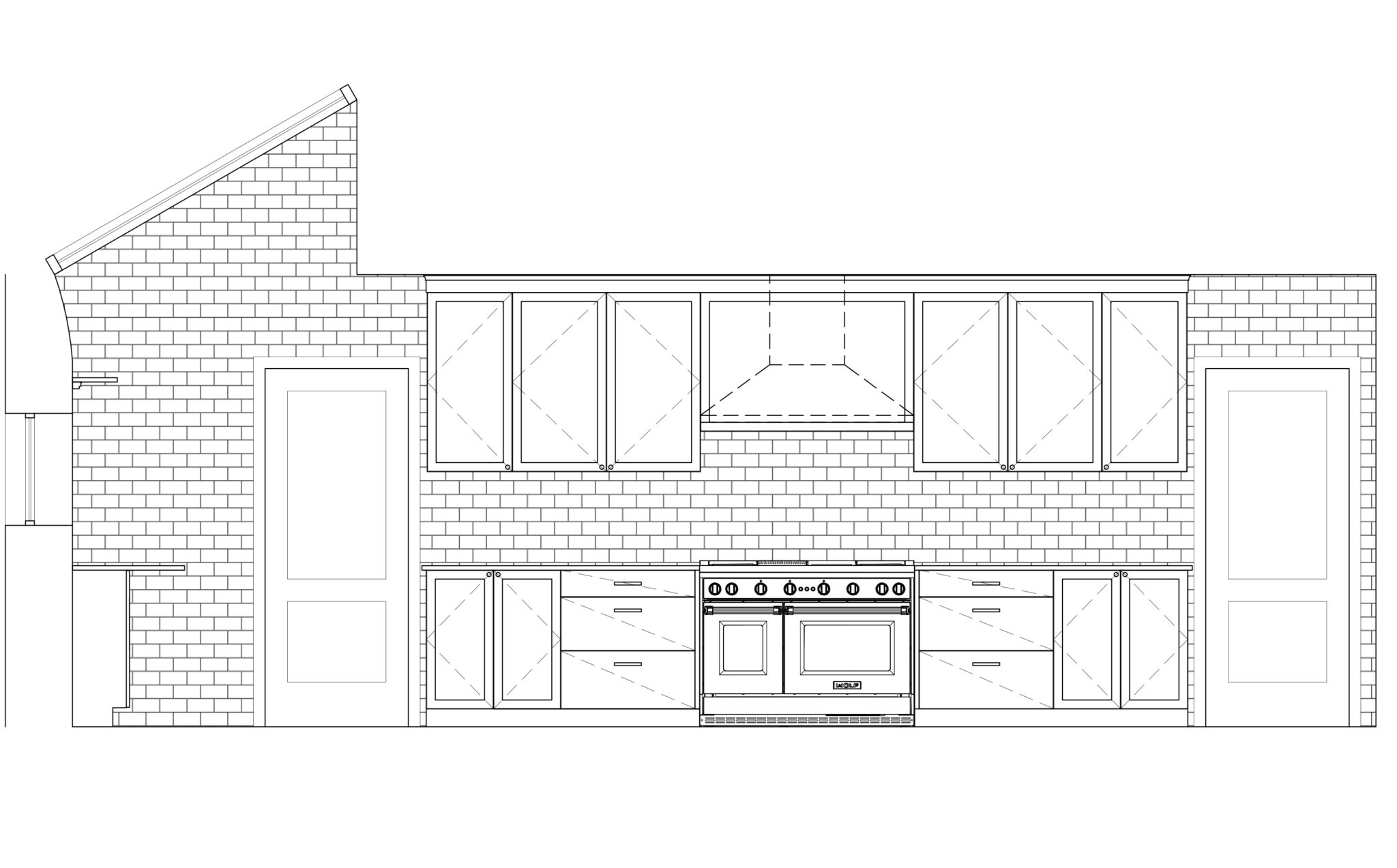
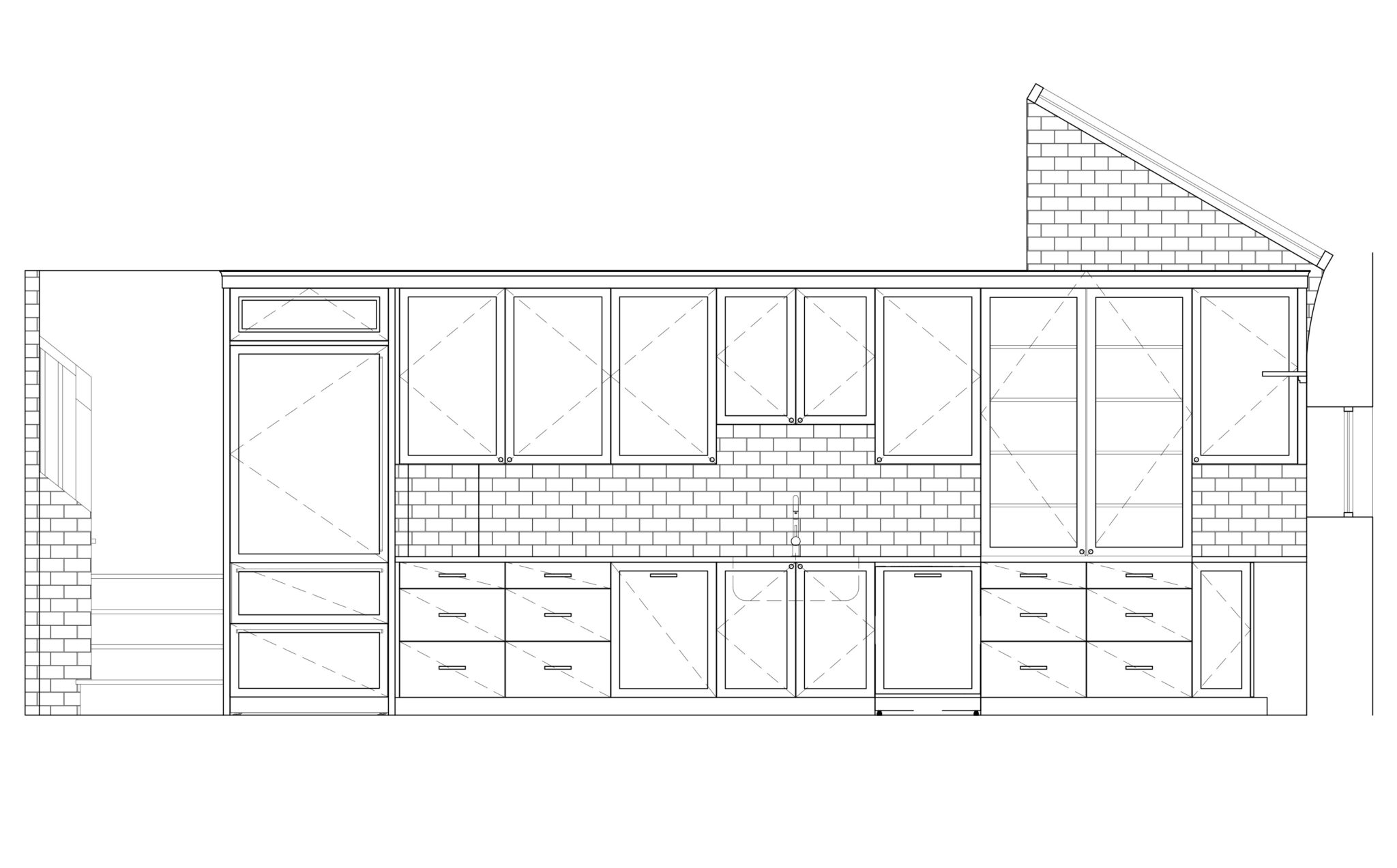
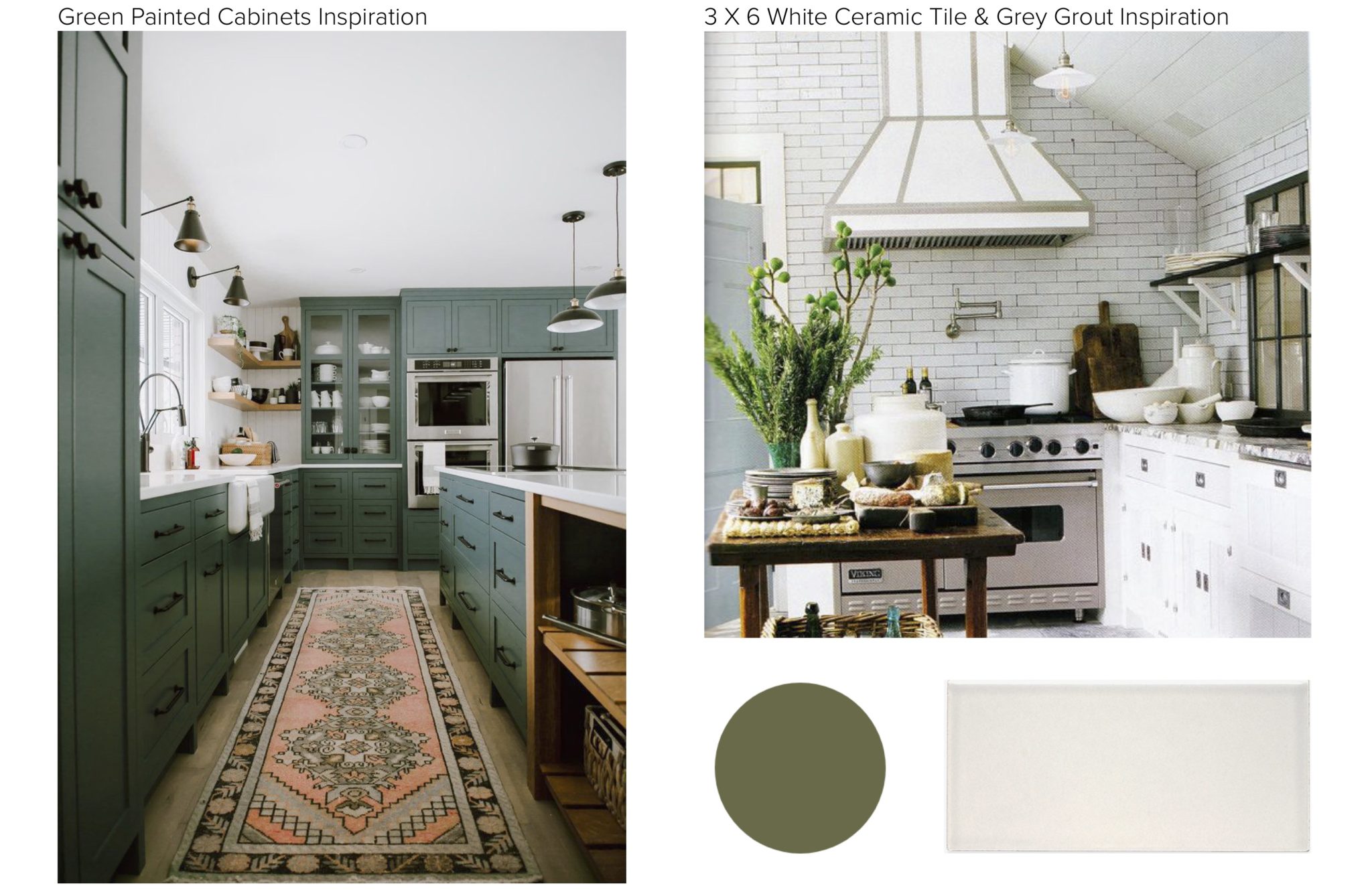
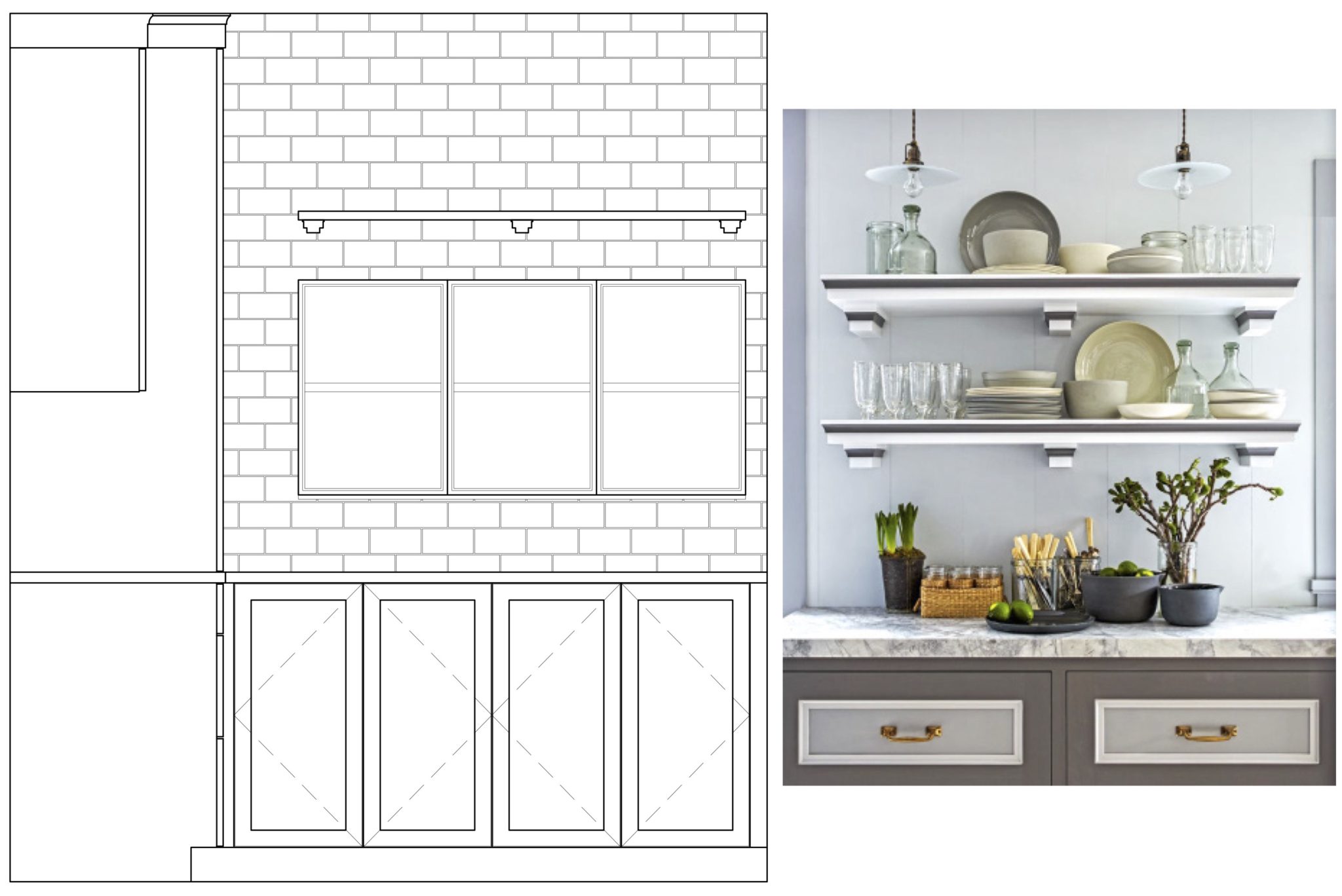
A custom bracketed shelf above the window is ideal for displaying personal collectibles. These elements will help make the space feel their own. We love using tile all the way up to the ceiling.
A combination of recessed lighting and small hanging pendants make for a well lit and interesting work space.
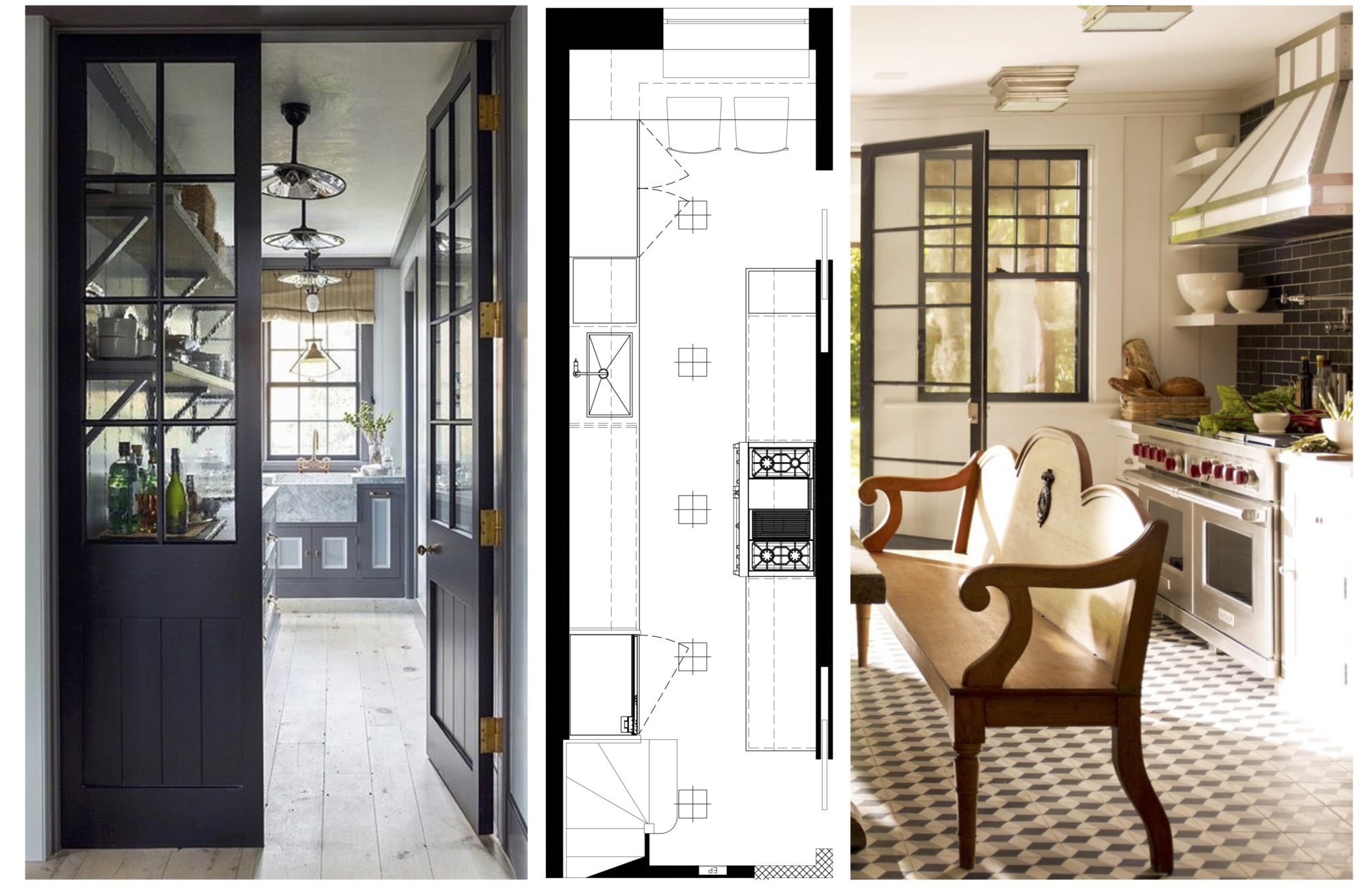
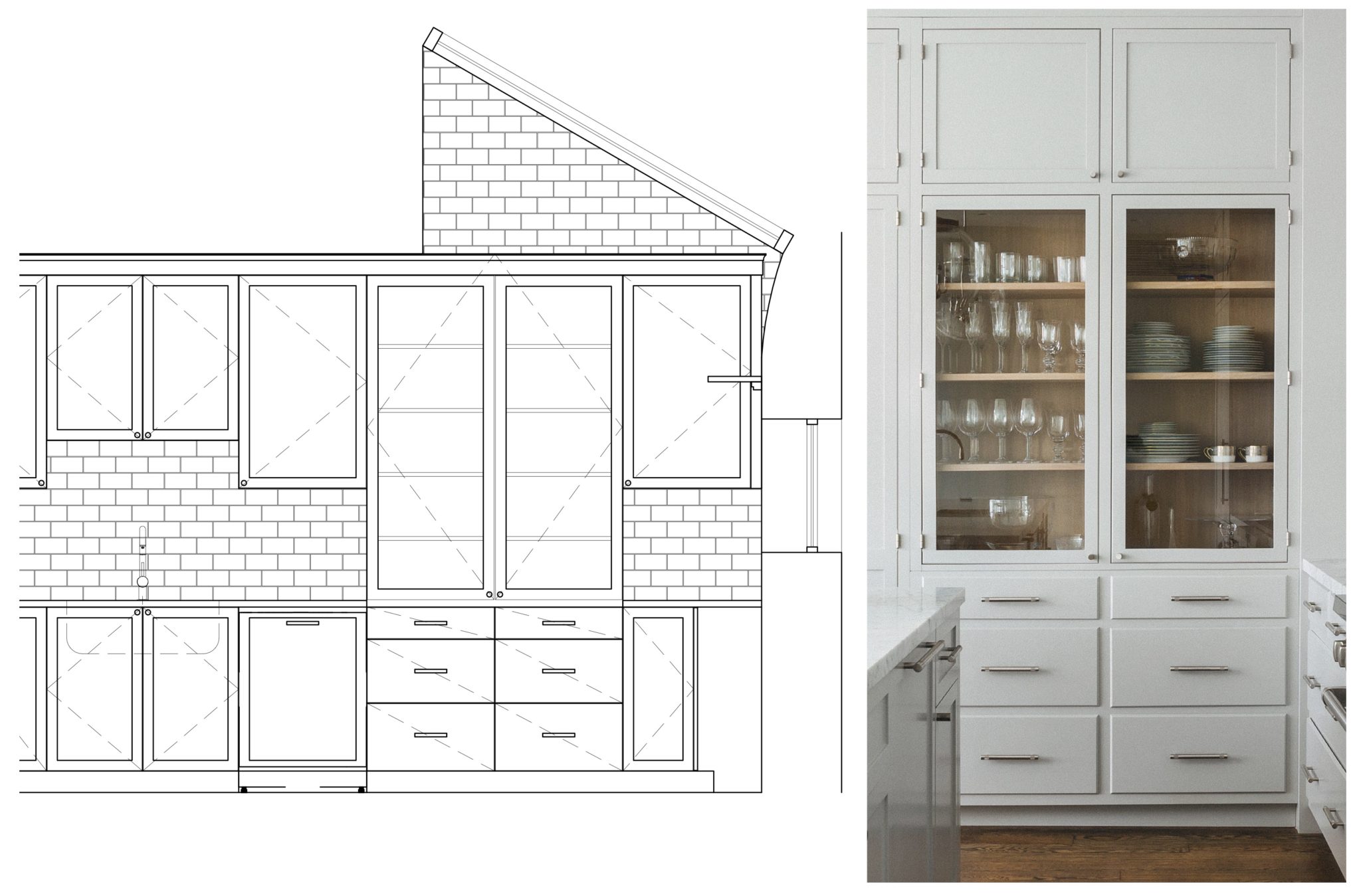
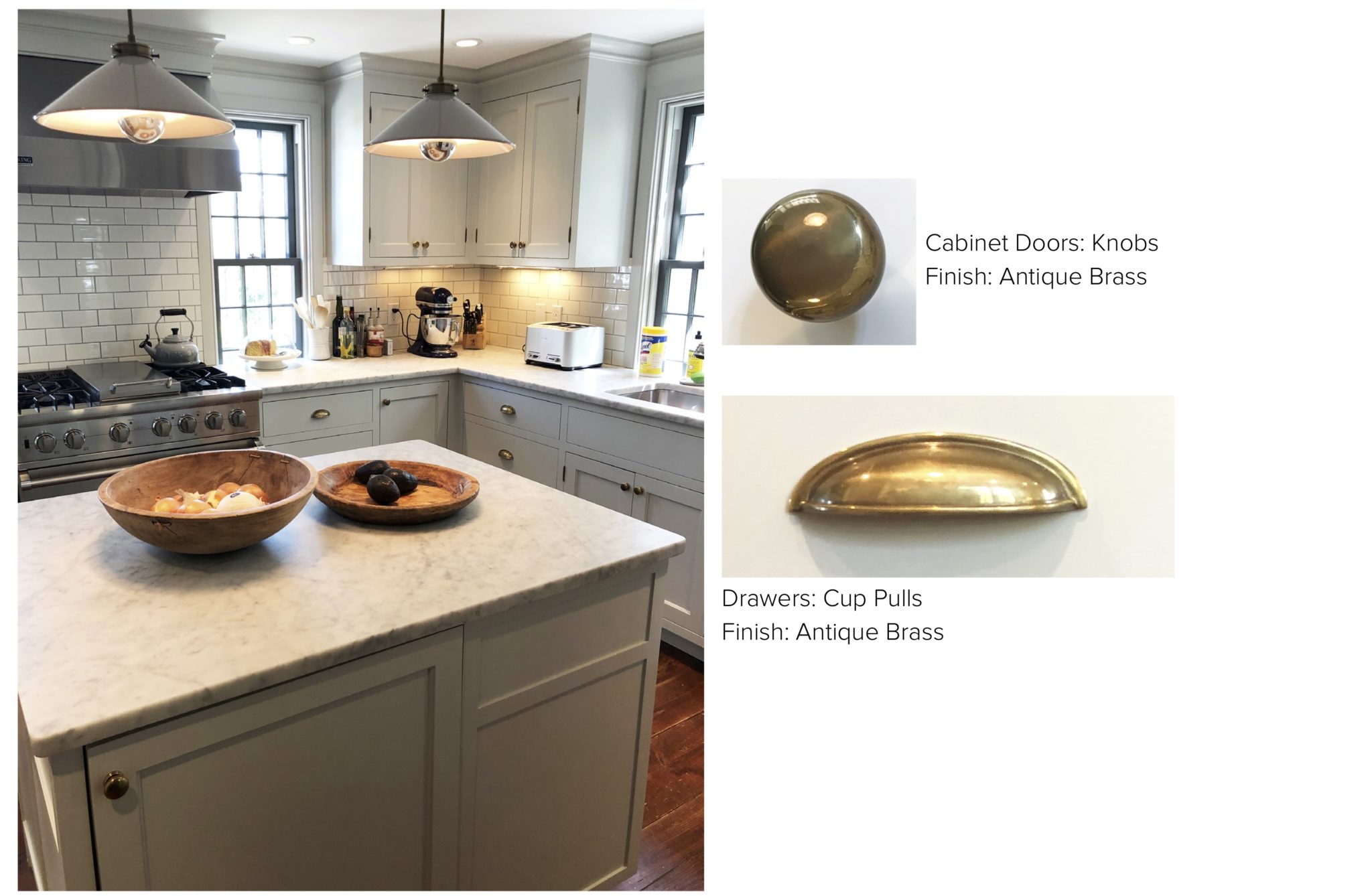
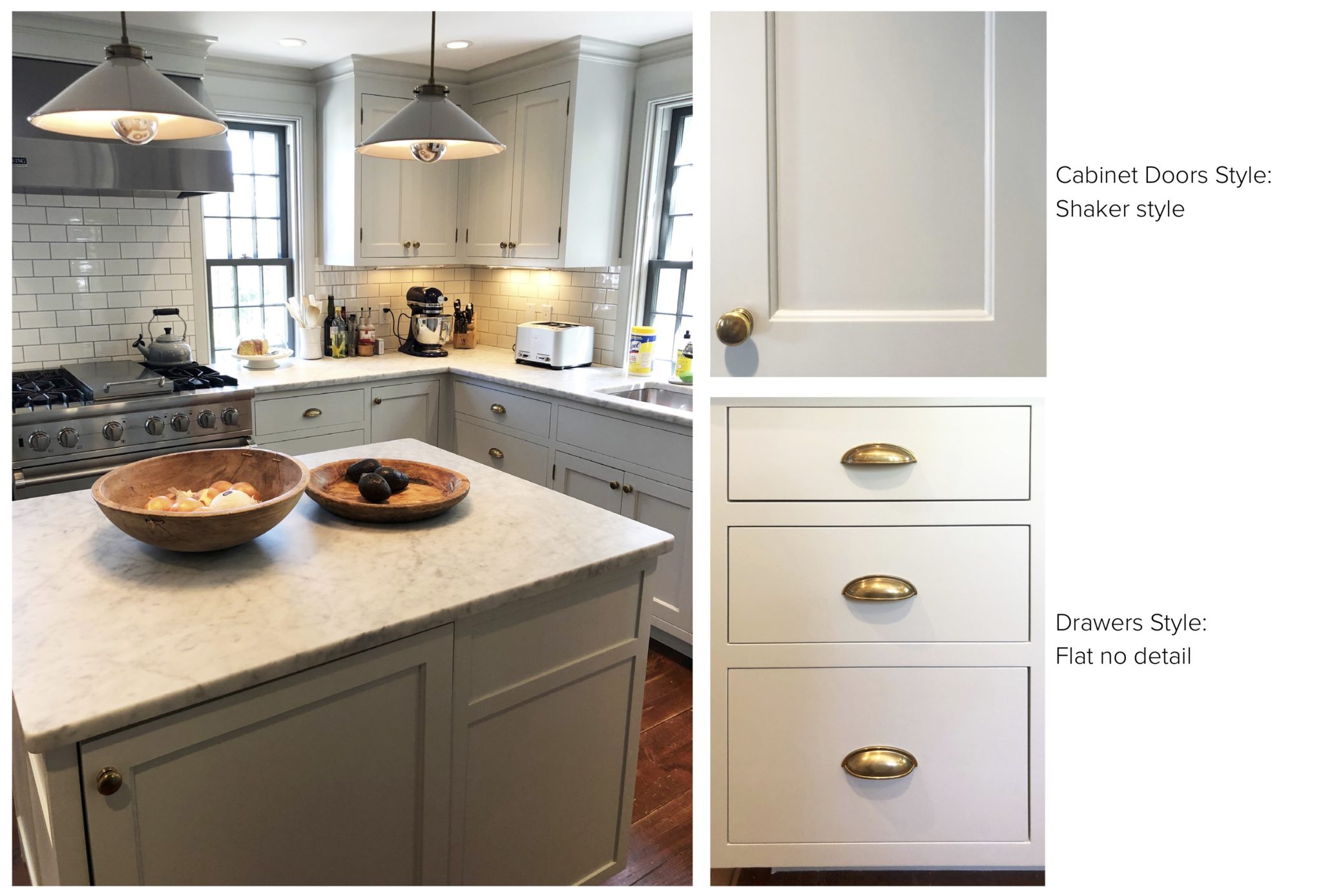
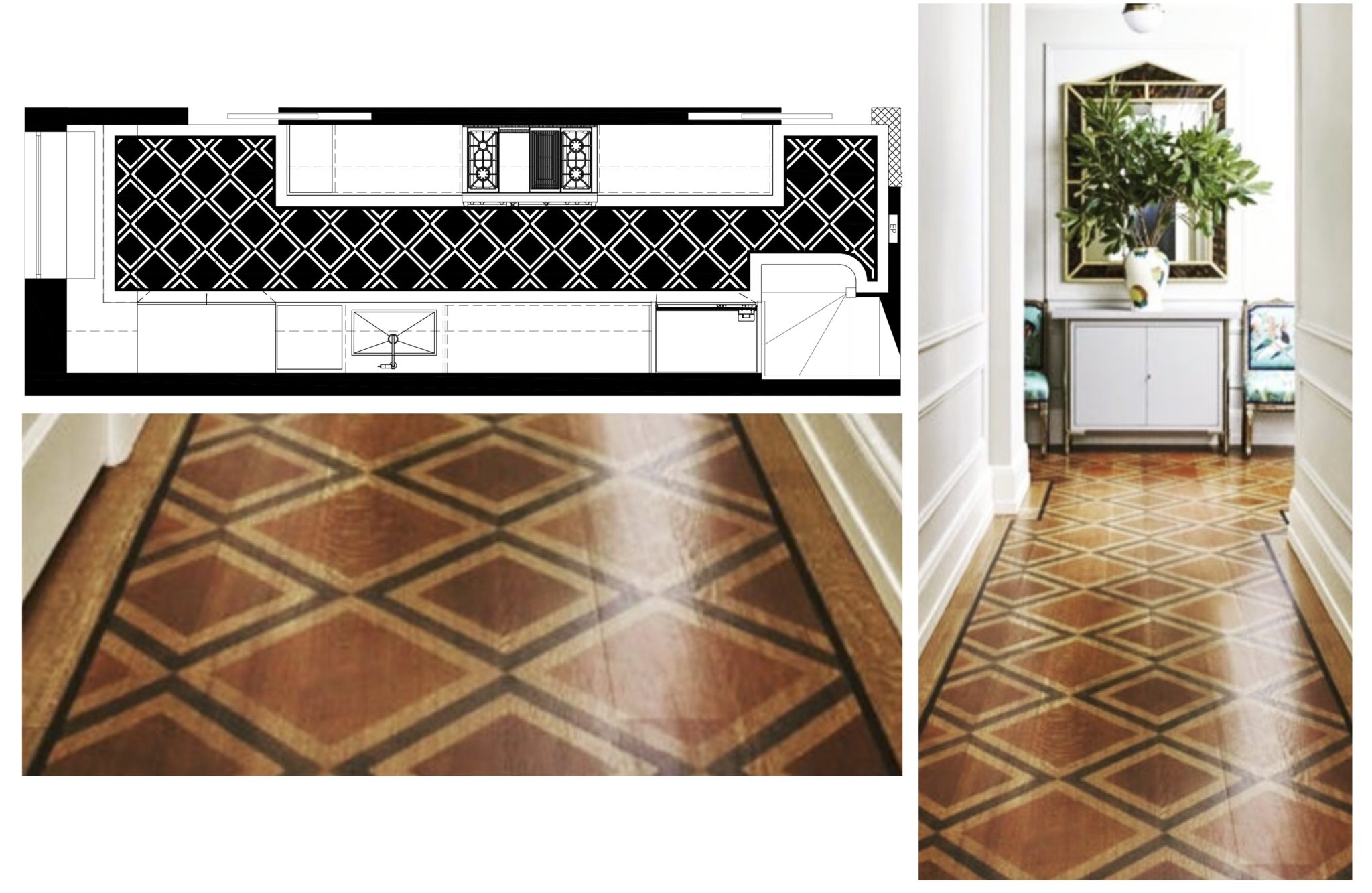
Looking forward to sharing more details as the construction progresses. Now, on to designing a hidden bar in the parlor!
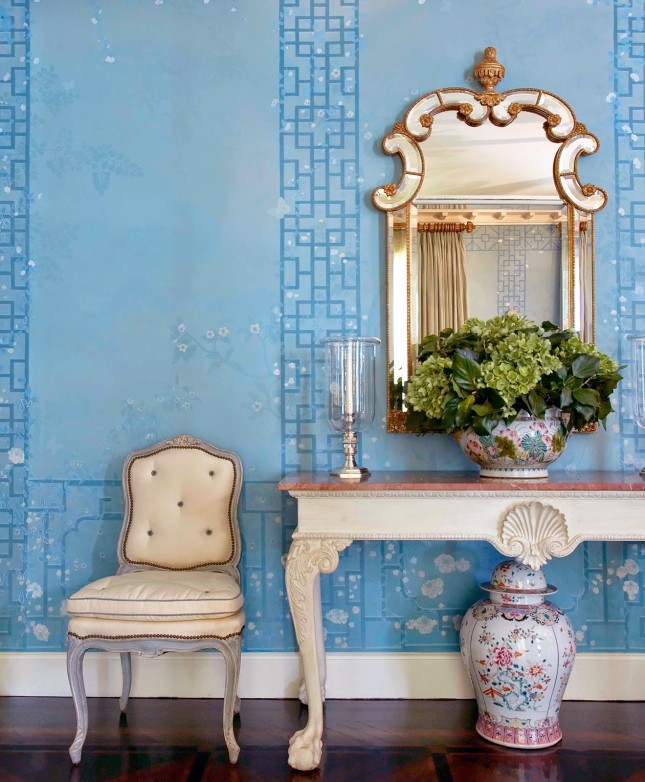 22 January 2015
Designing An Entryway in a Period Home
22 January 2015
Designing An Entryway in a Period Home
From the furniture pieces to the wall treatment to the decorative painted floors, we’re taking you through our creative process in creating a welcoming foyer for a client.
Read full post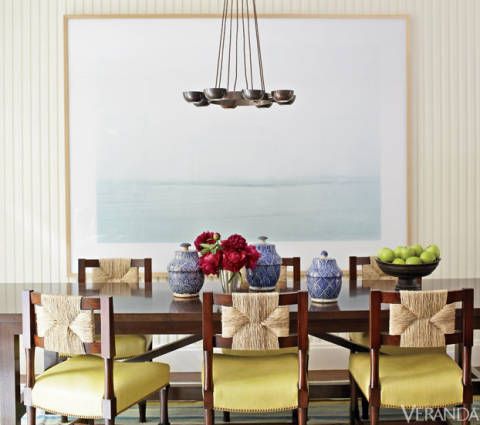 13 April 2015
Elger Esser
This German photographer makes painterly images that live beautifully in almost any style interior.
Read full post
13 April 2015
Elger Esser
This German photographer makes painterly images that live beautifully in almost any style interior.
Read full post
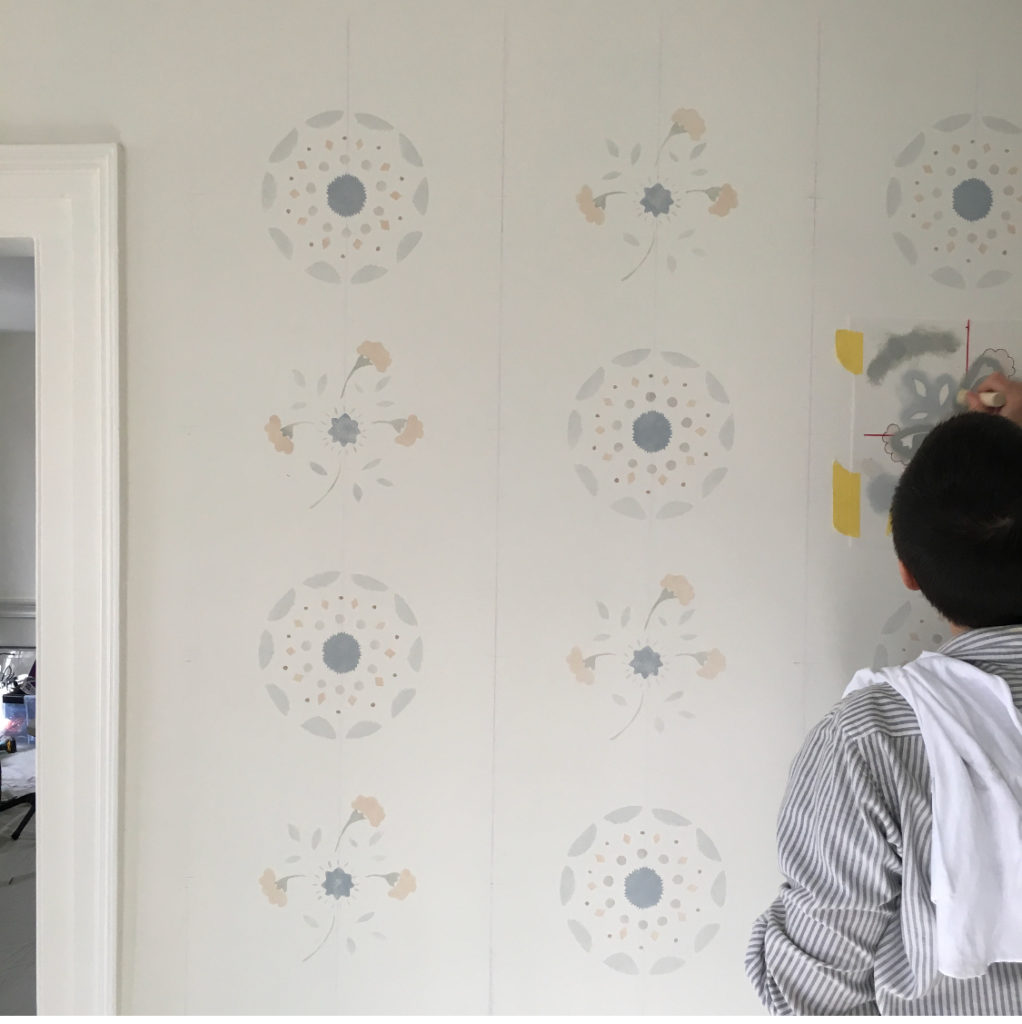 17 December 2018
Lauren’s American Folk Art Inspired Foyer
From conception to creation, a period-inspired wall stencil sets the tone for an 1804 Federal style house.
Read full post
17 December 2018
Lauren’s American Folk Art Inspired Foyer
From conception to creation, a period-inspired wall stencil sets the tone for an 1804 Federal style house.
Read full post

