Our Tribeca Project featured on AD.com
Give us a pre-war apartment, a Greek Revival home, or a townhouse, and we feel right at home. New construction is always a challenge in New York City because it rarely has any architecture to speak of and this apartment was no exception. It lacked any interior architecture, or what we like to call “good bones.” So, we set out to give it just that while still keeping its original character as a large Tribeca loft space. The main living area is one long, narrow space, but we thought it needed two distinct living spaces–one more formal, and one more relaxed for watching TV and putting your feet up. A comfortable, tufted seat cushion, deep sofa (deep enough, in fact, for the occasional brother to camp out on) sets the tone. The bespoke coffee table is upholstered in a durable raffia fabric. The ceiling light fixture is from Urban Electric.
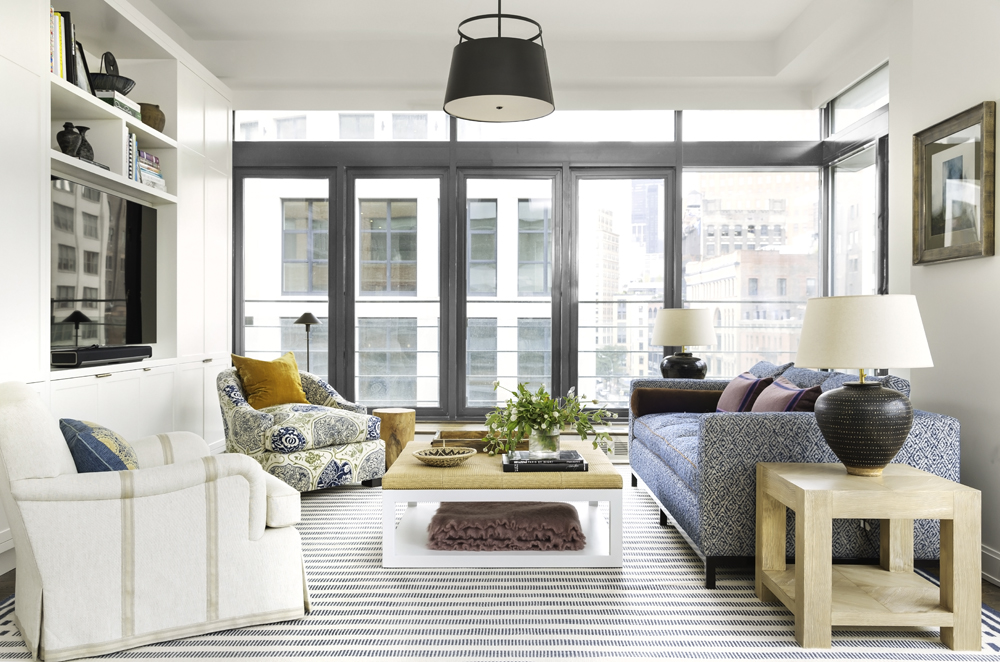
The parsons style side tables on either side of the custom sofa were designed by McGrath II. The pair of vintage dotted lamps were a great way to add a subtle bit of black to speak to the dark window casings throughout.
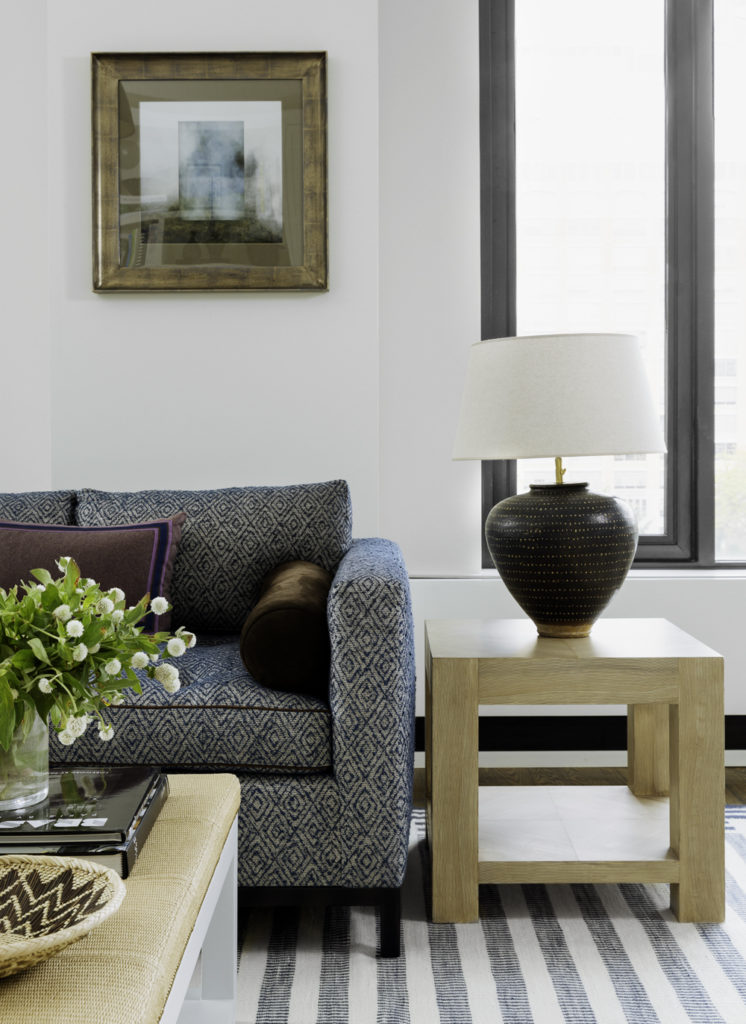
A subtle geometric pattern on the sofa is a both an aesthetic choice and a smart stain hider.
The view in the other direction is the more formal space. A custom tufted sofa, upholstered in a dreamy green velvet introduces a powerful color into the space. The artwork above the mantel is by Mary Judge. We designed bookshelves and space for the television and artwork to give the large room some character and help define the two spaces. The carpet, a super soft combination of mohair and wool was custom fabricated with Holland & Sherry. The stripes are intentionally horizontal to trick the eye into thinking this is a wider room than it really is.
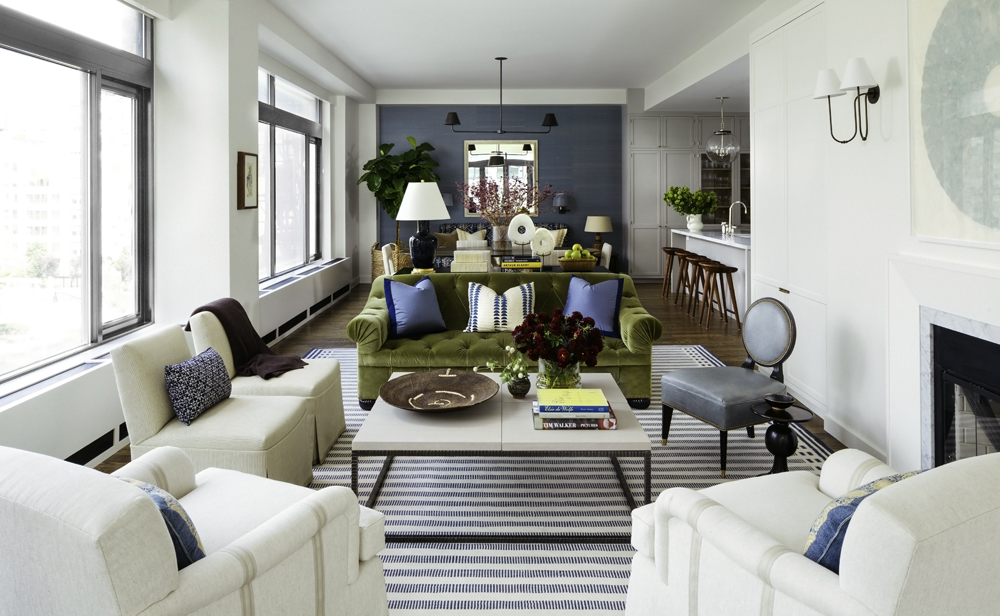
Interior design is a collaborative undertaking, and that’s part of what we love about it.
We worked with Habiterra construction, led by Kentek Lee and Reed Zaroff, who translated our vision perfectly, always insisting on the highest standards in materials and workmanship. Architect Gary Eisner of Built in Studio helped us to crack the code on redesigning the layout of the master bathroom, which was complicated. Interior design is a collaborative undertaking, and that’s part of what we love about it.

The perfect shade of grey is always a great update on the classic white kitchen — especially when it features dramatic carrara marble.
The silk wall covering on the wall behind the banquette provides a shot of blue that carries throughout the entire apartment. We chose to cover the lampshades in it too so they’d fade into the wall. The tribal fabric on the custom banquette, ready for relaxing in the morning or at the end to the day, is from Ralph Lauren Home. A vintage iron bench upholstered in a Belgian linen stripe functions as a coffee table and a place to put up your feet.
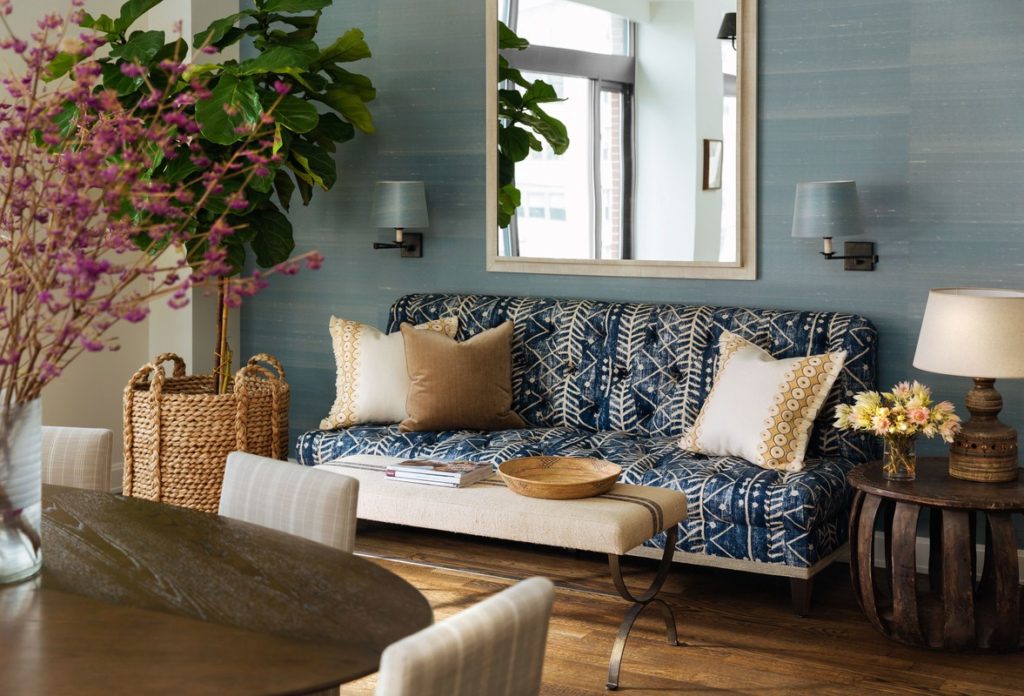
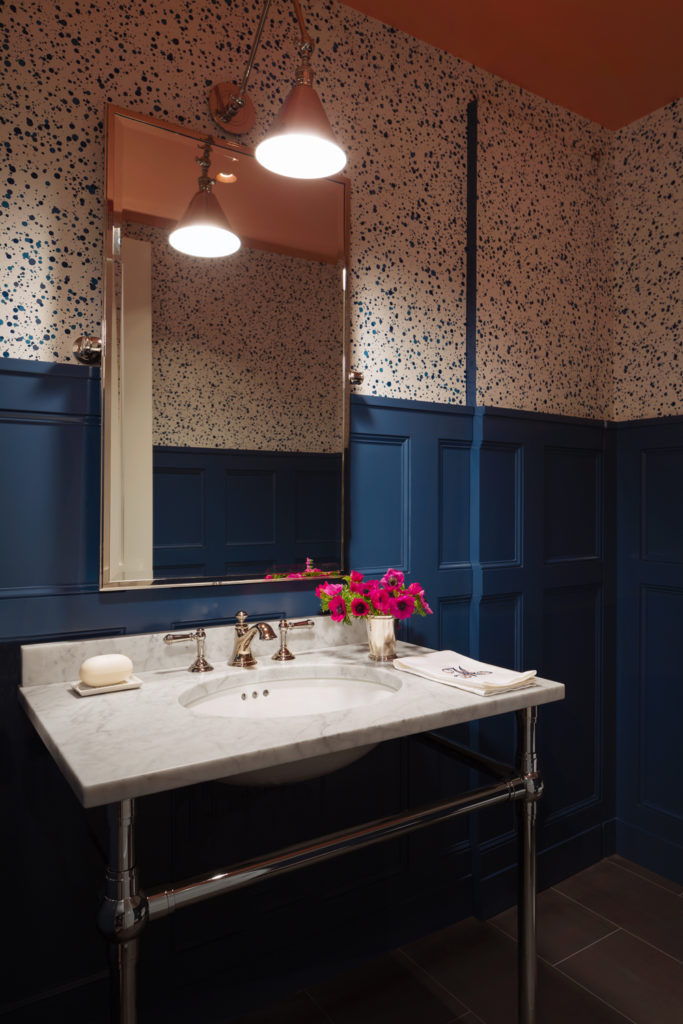
We love powder rooms that have personality! We always say it’s a great place to take a chance. We had some fun designing wood paneling and painting it a bold blue with whimsical spatter wallpaper above.
In the master bedroom, we custom colored the Quadrille toile fabric on the club chairs so that the colors in the room would all meld together in a soothing way. Farrow & Ball’s “Ringwood,” blue on white wallpaper decorates the walls.
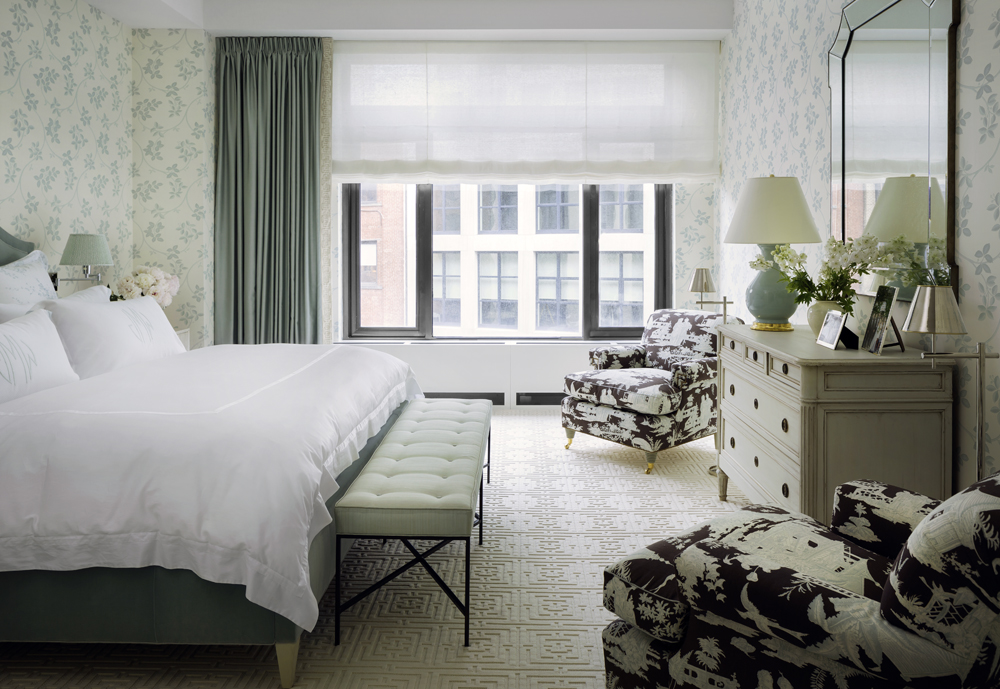
A luxurious geometric wall to wall carpet, a modern trellis, if you will, is the perfect foil to the climbing vines on the walls.
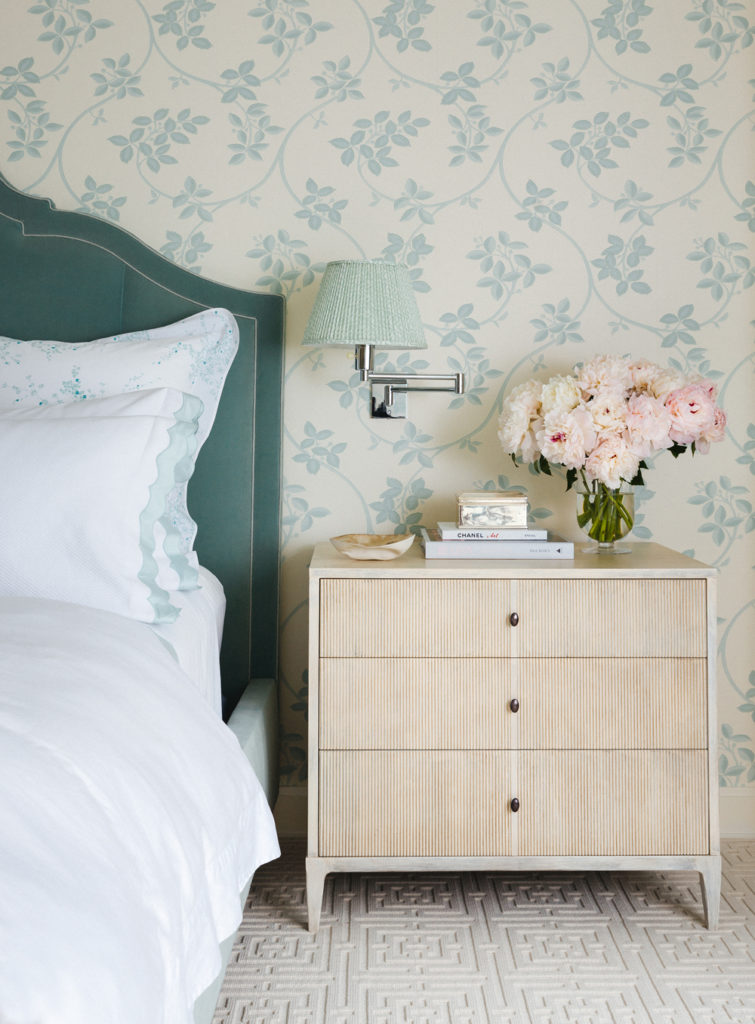
The shirred silk lamp shades are a lovely custom detail. Linens from Matouk mixed with D. Porthault shams personalize the bedding even further.
We worked with Waterworks to design a custom mosaic tile on the floor of the new bathroom, combining white Thassos and polished Calacatta gold marble. Dramatic white Thassos brick tiles line the walls. The fittings are from Waterworks as well.
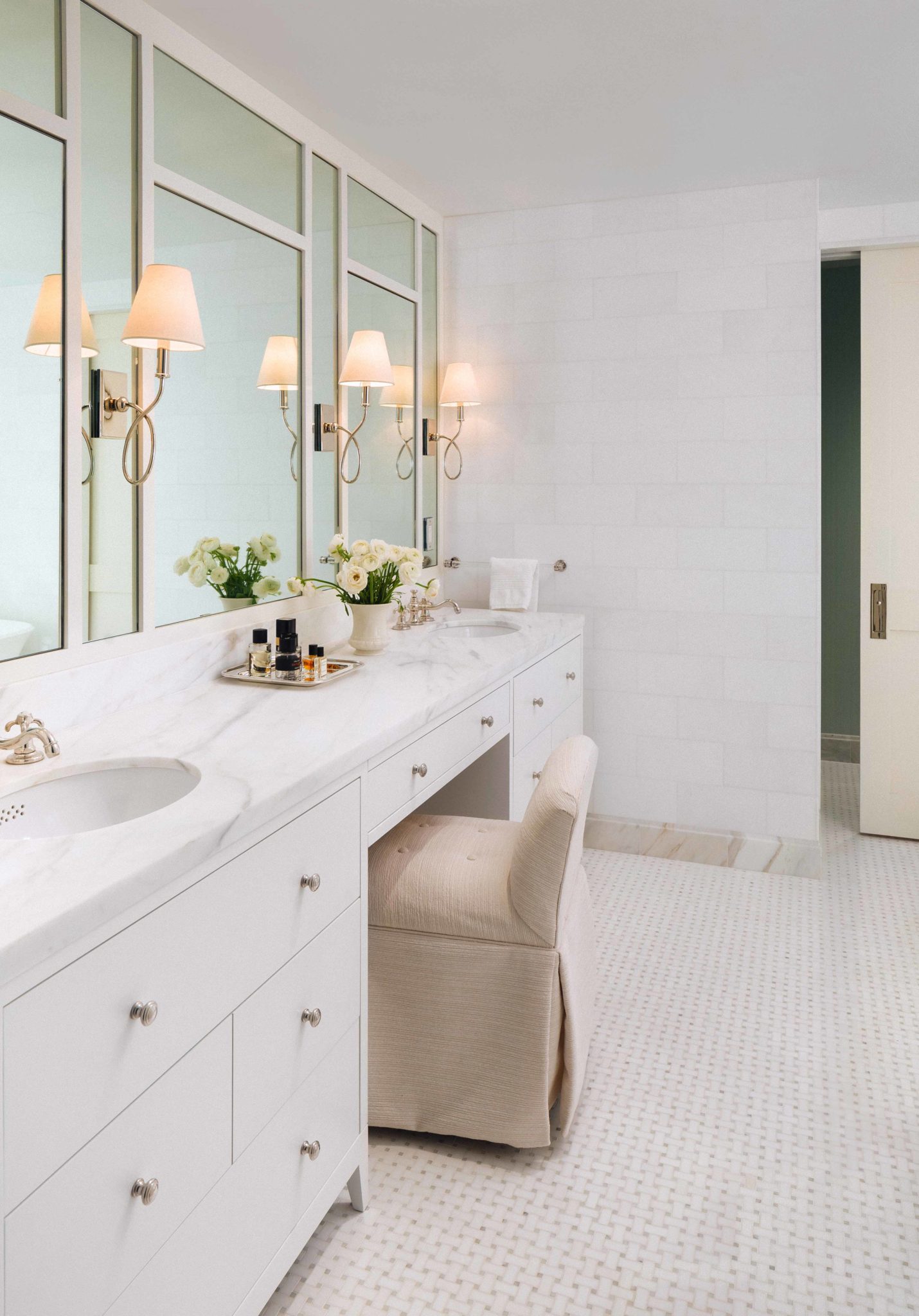
This bathroom was completely re-organized in terms of layout. To allow for a separate toilet room, we stole space from a hall closet.
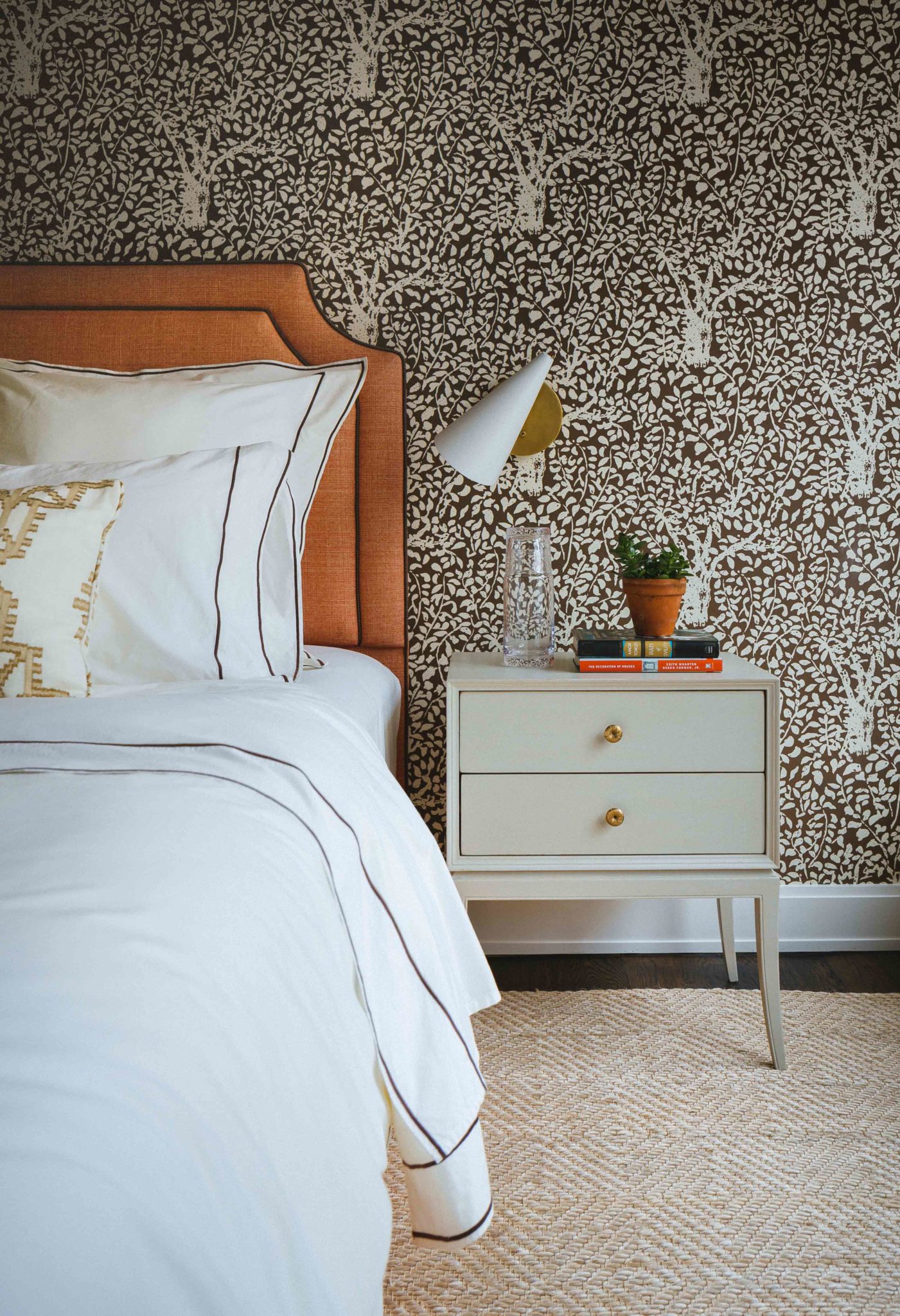
The Quadrille Arbor de Matisse wallpaper in the guest bedroom took what was once a plain white box and turned it into a cozy nest.
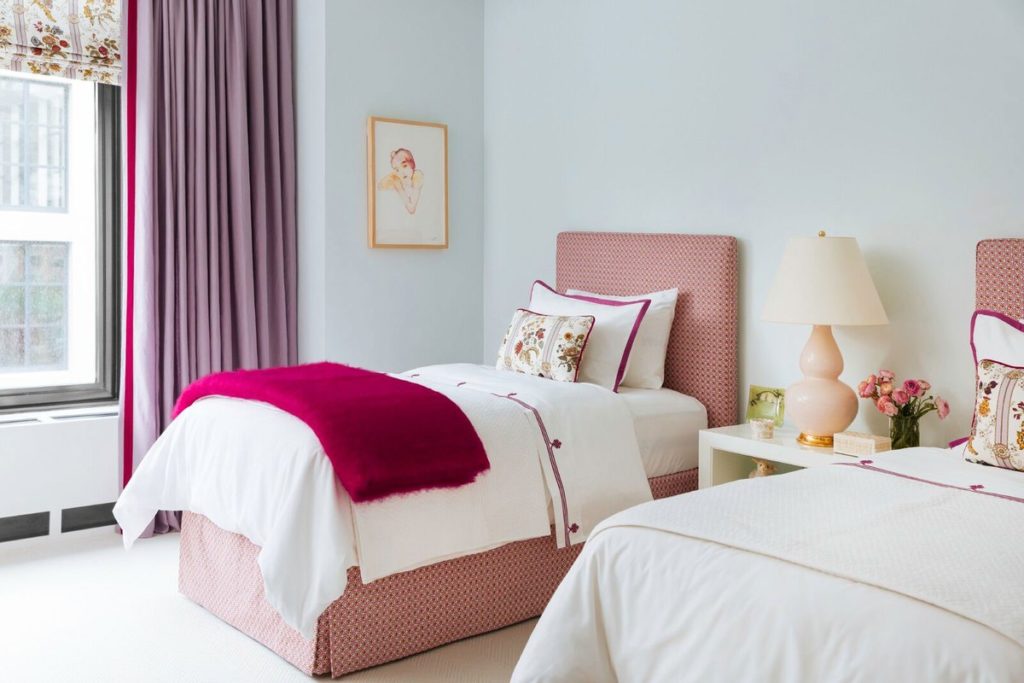
A slightly unusual color palette of pale blue, purple and magenta in the girl’s bedroom. Artwork on the wall is a watercolor painting by Kim McCarty.
Creating this home for our lovely clients was a joy from the very first day we began our collaboration–and watching their family grow and enjoy their new home is a thrill! Click here to see the full project.
 13 October 2014
Circle Time
Of all the shapes, it's the circle that intrigues us most.
Read full post
13 October 2014
Circle Time
Of all the shapes, it's the circle that intrigues us most.
Read full post
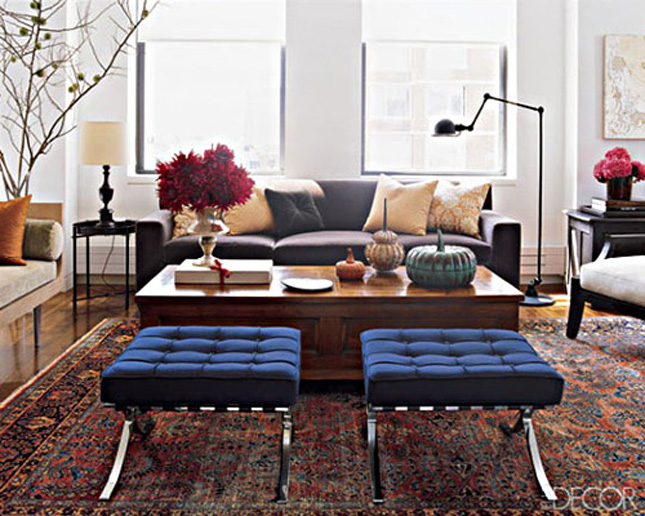 10 March 2014
Start with a Persian Rug
Read full post
10 March 2014
Start with a Persian Rug
Read full post
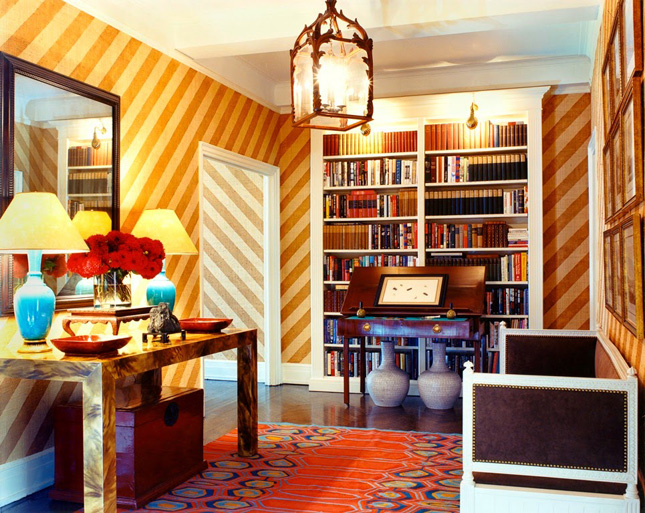 24 October 2014
Markham Roberts' new book
If you're looking for inspiration this fall, look no further than Roberts' truly delightful new book, "Decorating The Way I See It."
Read full post
24 October 2014
Markham Roberts' new book
If you're looking for inspiration this fall, look no further than Roberts' truly delightful new book, "Decorating The Way I See It."
Read full post


7 years ago
7 years ago
7 years ago
7 years ago
7 years ago
7 years ago