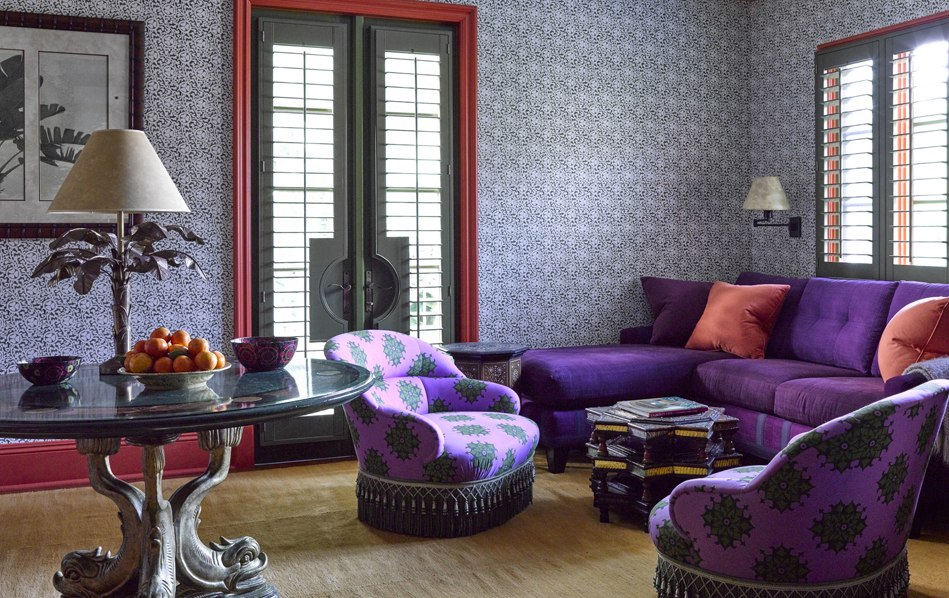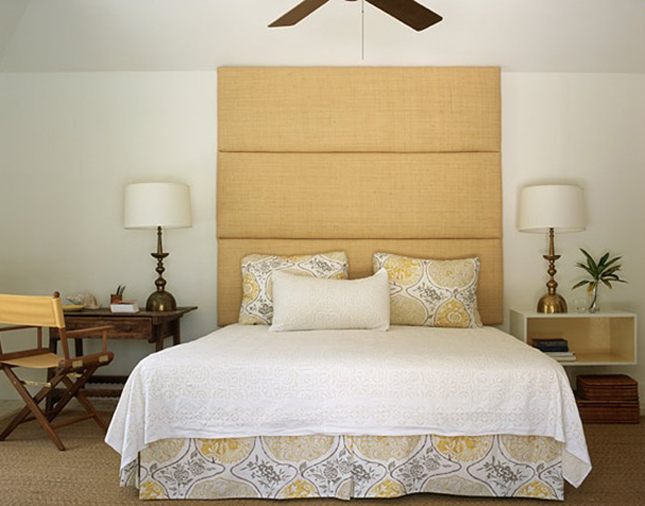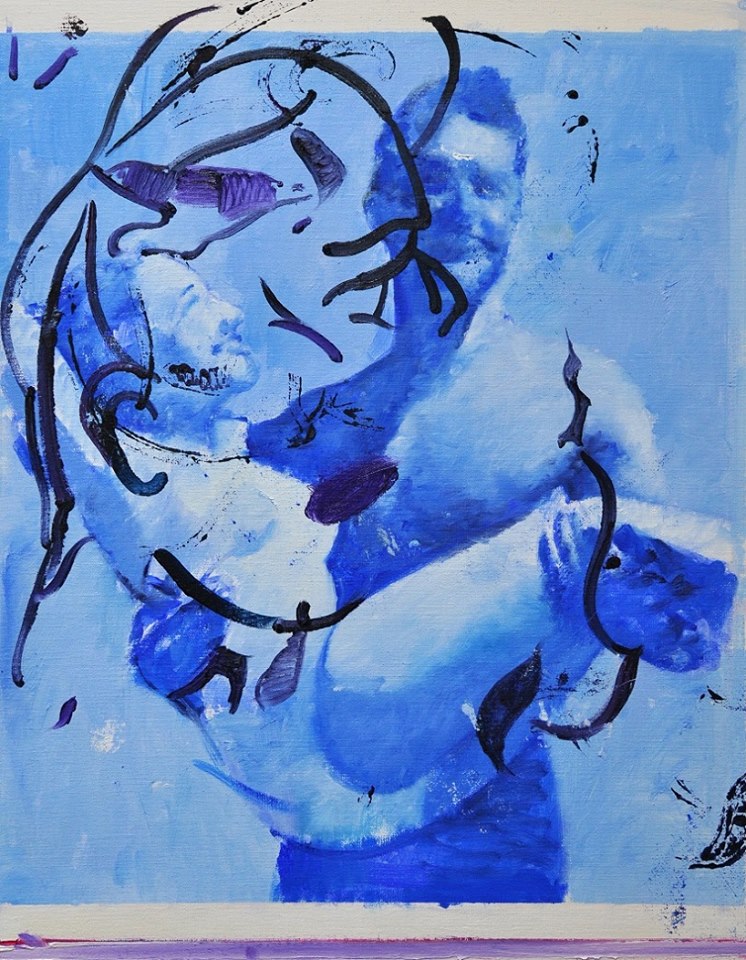Bringing A Historic Farmhouse Up to Date
The home has all of the character of a home built in the early 1800’s, including low ceilings and wide plank floors, but desperately needs a refresh. It was time to show the house some love. Our approach is the same with every interior we design, we look to refresh rooms with a mix of color and pattern, using unique decorative finishes and wallpaper as the backdrop to super comfortable custom upholstered furniture and unique vintage and antique pieces. In the early stages, we look for images to help guide the design intent, never taking any one image too literally, but taking a kernel of inspiration from each to express an overall concept. Our goal is always to create an enchanting, warm and cozy home.
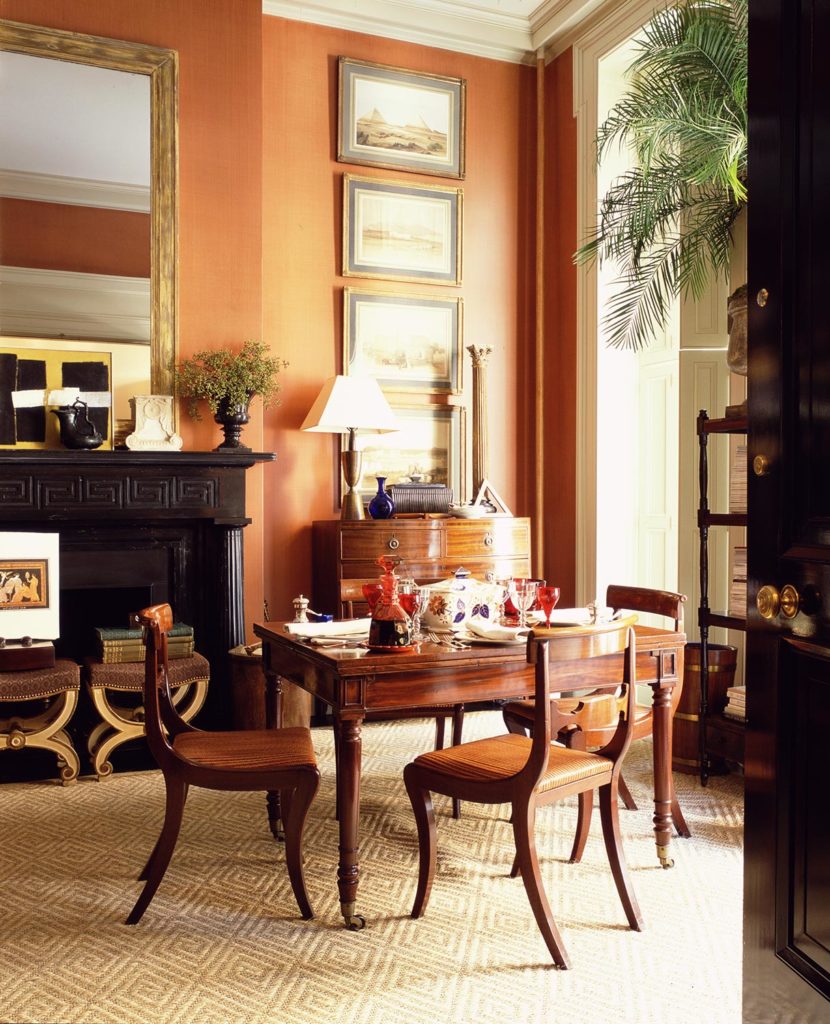

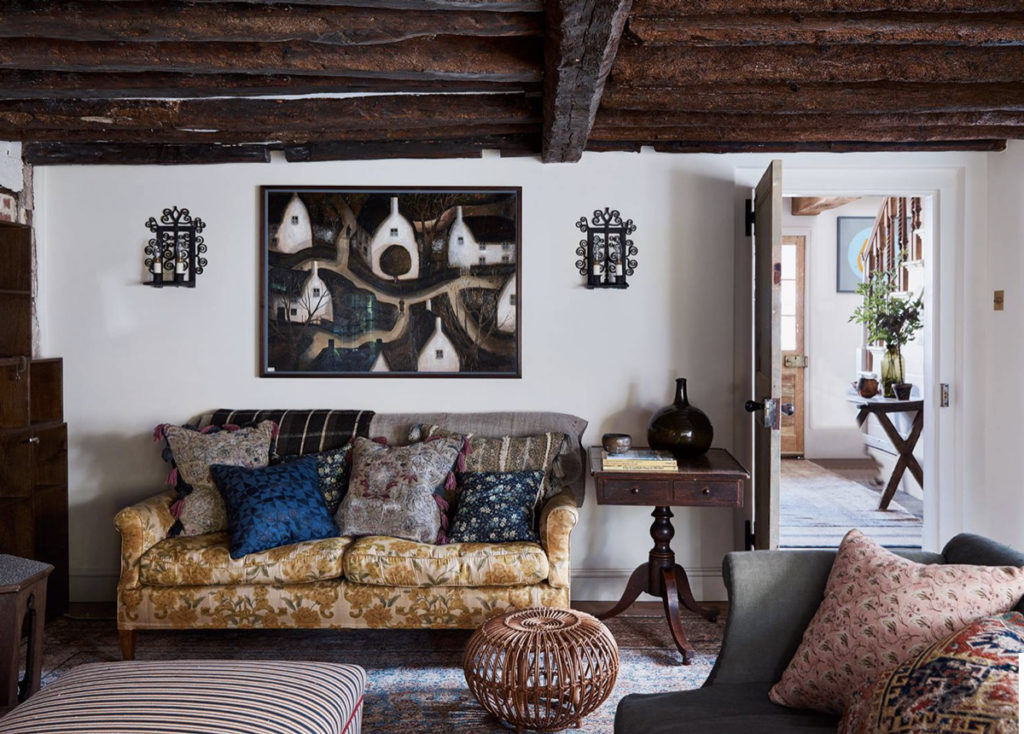
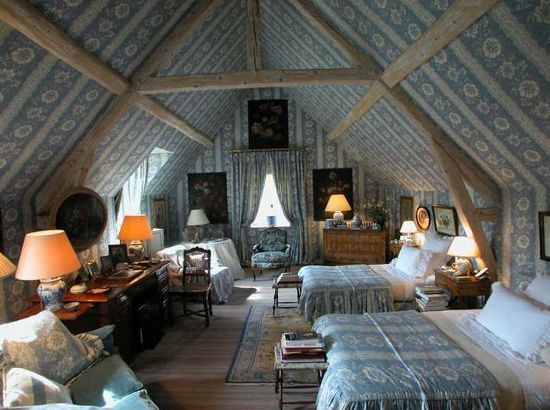
In the main room of the house, what was once two small sitting rooms, had been made into one in an earlier renovation. We proposed taking the rooms back to their original intent, re-creating two separate rooms using a pair of built-in bookshelves (instead of a full wall), helping to keep the rooms feel seperate, but open at the same time. This concept helped enormously to create a hard working furniture plan.
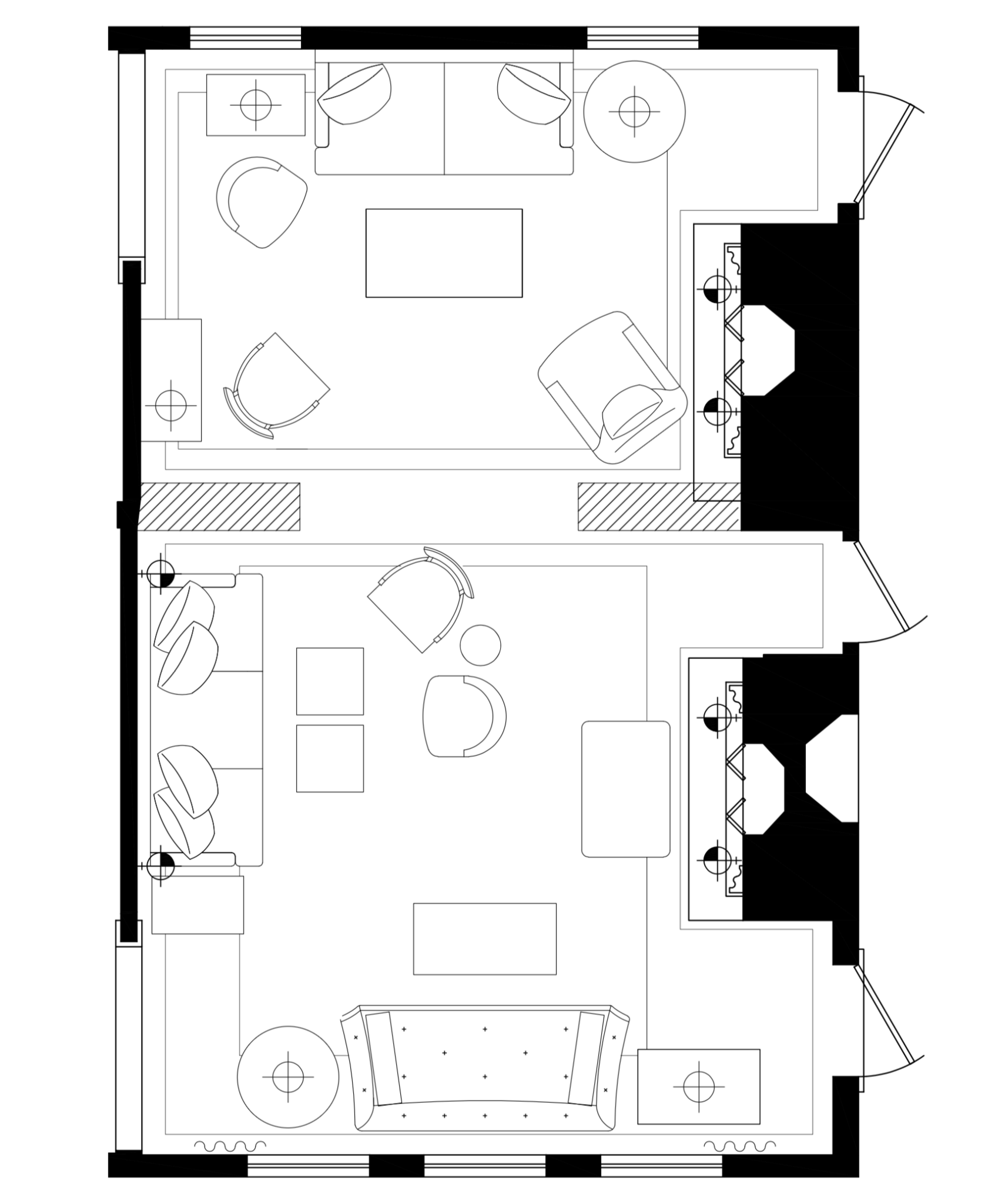
The furniture plan evolved from the decision to revert back to the house’s original two sitting rooms. Instead of putting a wall back where there once was, bookshelves will help define each space while at the same time keep the rooms flowing into one another.
Guided by our client, who is not afraid of color, the foyer will be painted a bright and cheerful orange, a wonderful way to make a strong, colorful first impression. In the back hallway leading to the kitchen, a checkerboard painted floor suits the period of the house perfectly.
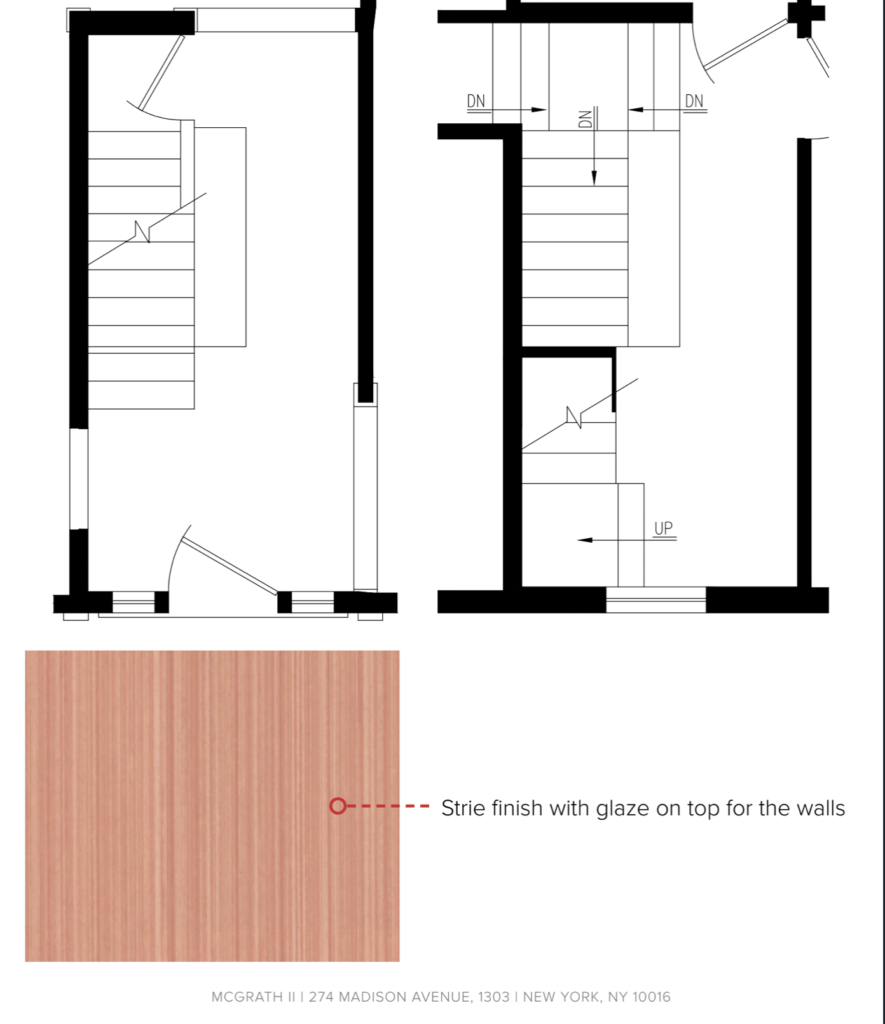
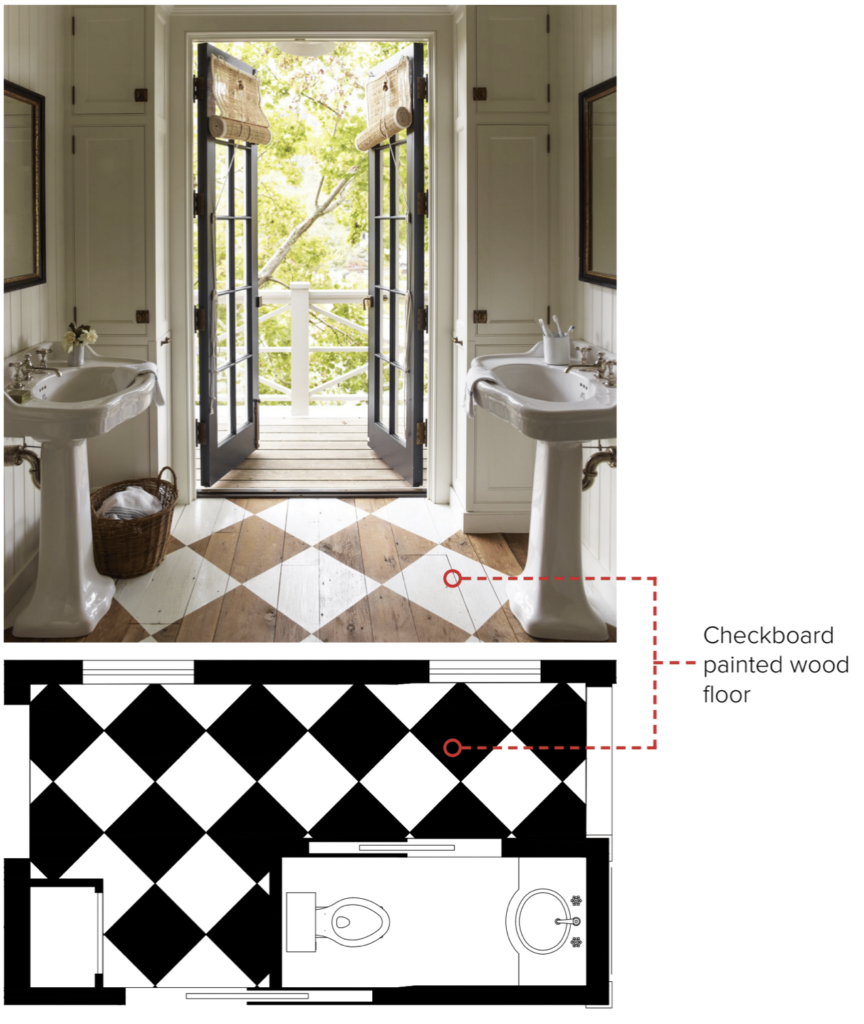
Lastly, the furniture pieces must be exceedingly comfortable, beckoning one to relax and enjoy amongst friends and family. And upholstered in fabrics that are durable enough for kids, family members and guests to lounge without fear!
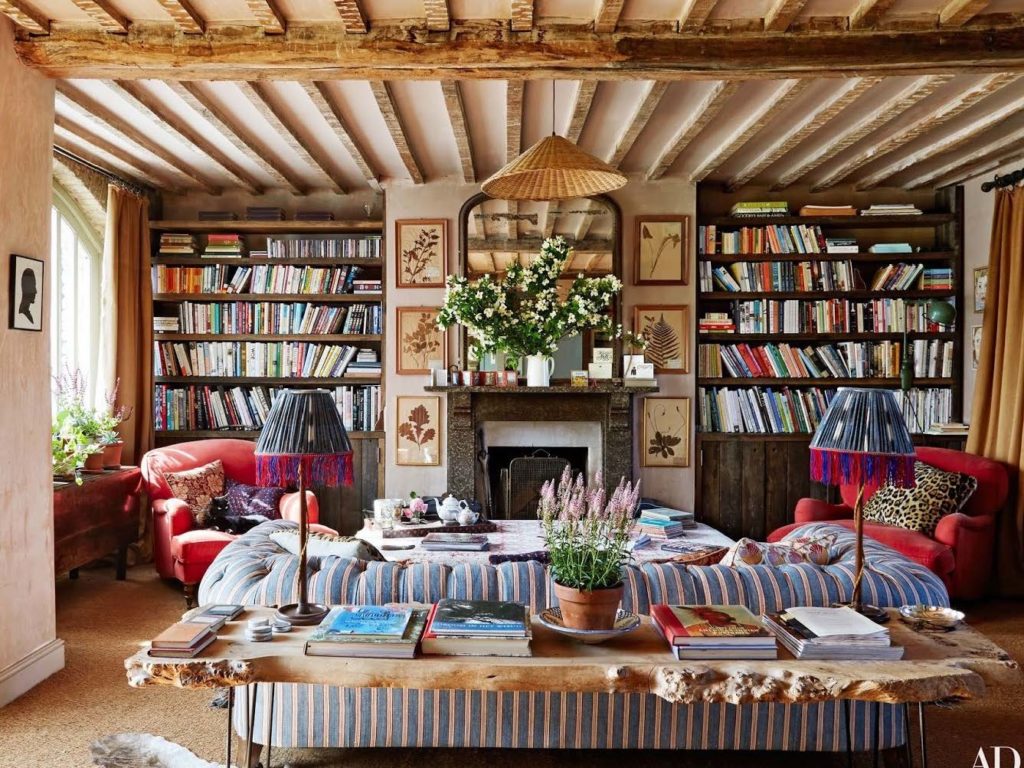
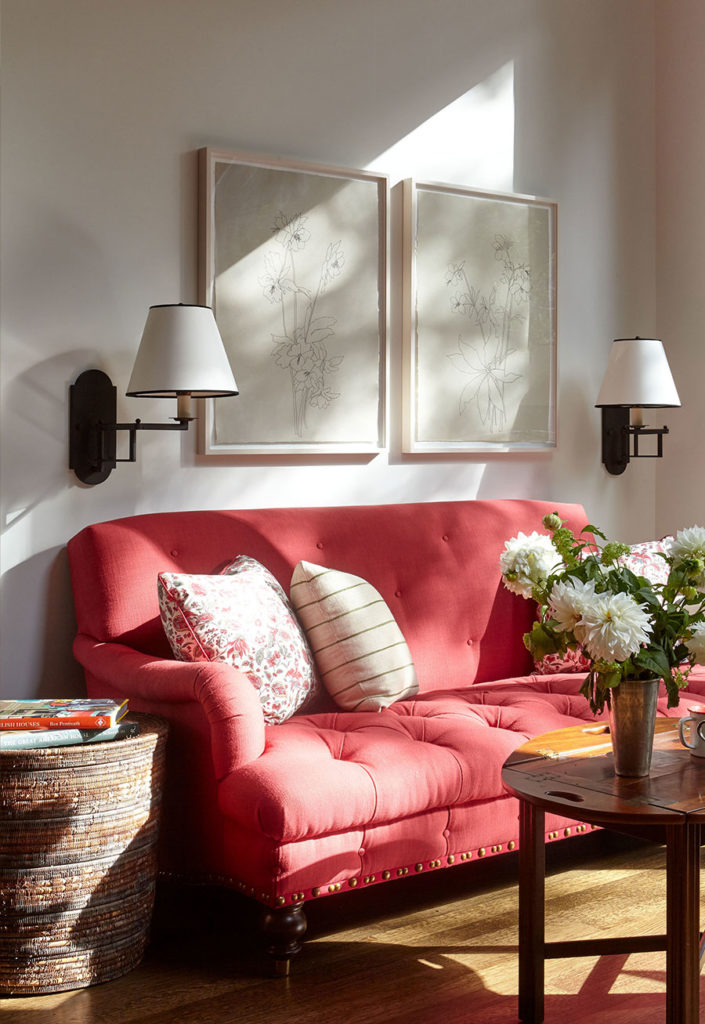
Follow us as we continue to scheme these rooms. We’re so excited about how it will all come together!


