Our Foyer at the Hampton Designer Showhouse
The new construction house is more than 10,000 square feet, and was beautifully built by Bodenchak Design and Build. Each room (including all of the bathrooms, and there are many) is decorated by a different interior designer. It’s fun to walk through and capture the personalities of all of the creative participants through their work. We enjoyed meeting our fellow designers and seeing what they had come up with for their spaces. We were assigned the design of the the Front Entry. It’s a very large two story space, with a dramatic modern glass bannister paired with rift cut oak millwork. It’s a very large two story space, with a dramatic modern glass bannister paired with rift cut oak millwork.
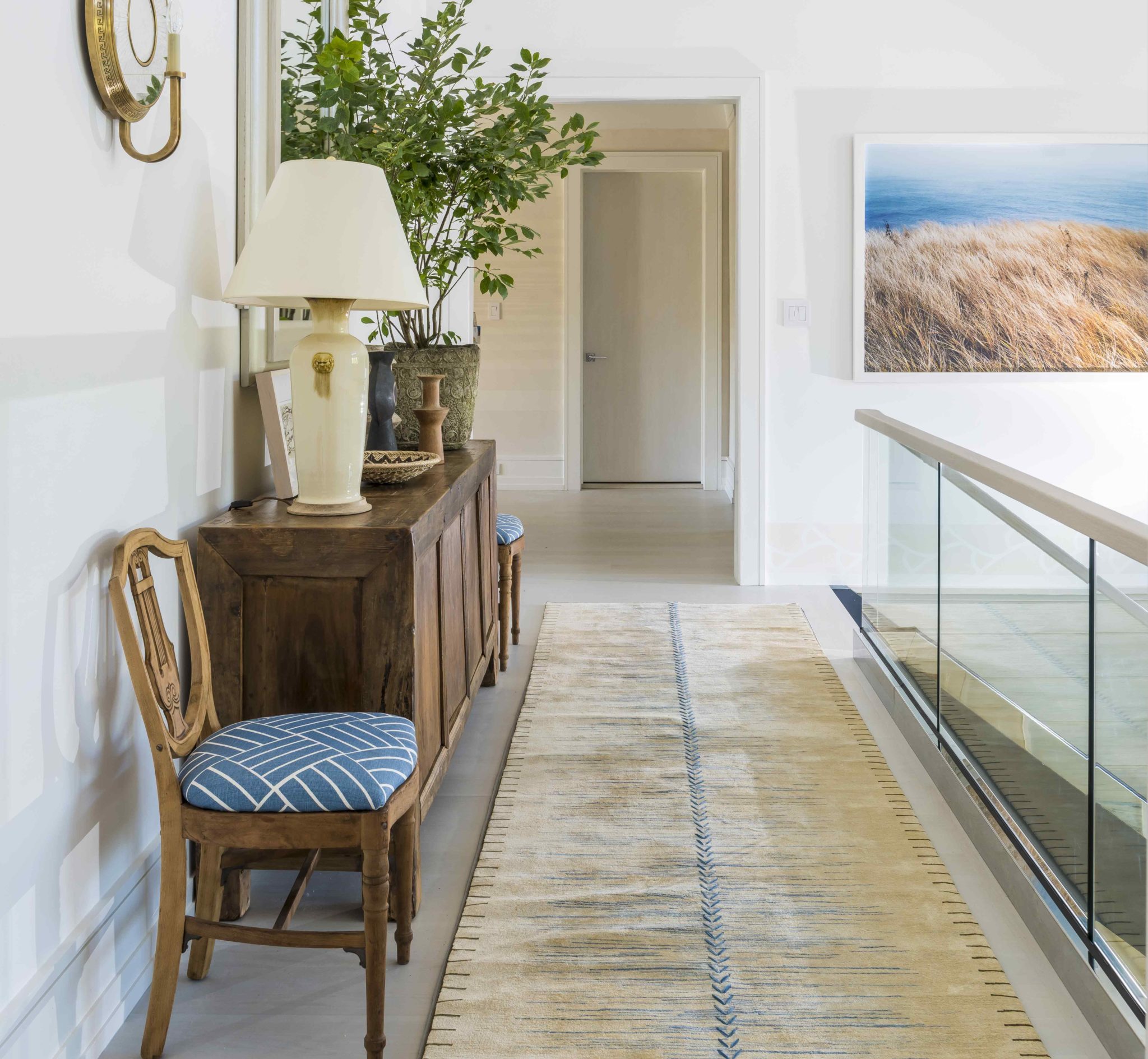
Our design concept for the spaces was to create a cohesive look from the foyer up to the landing that helped warm up the new build house with a dose of warm wood, textural rugs and ceramic pottery.
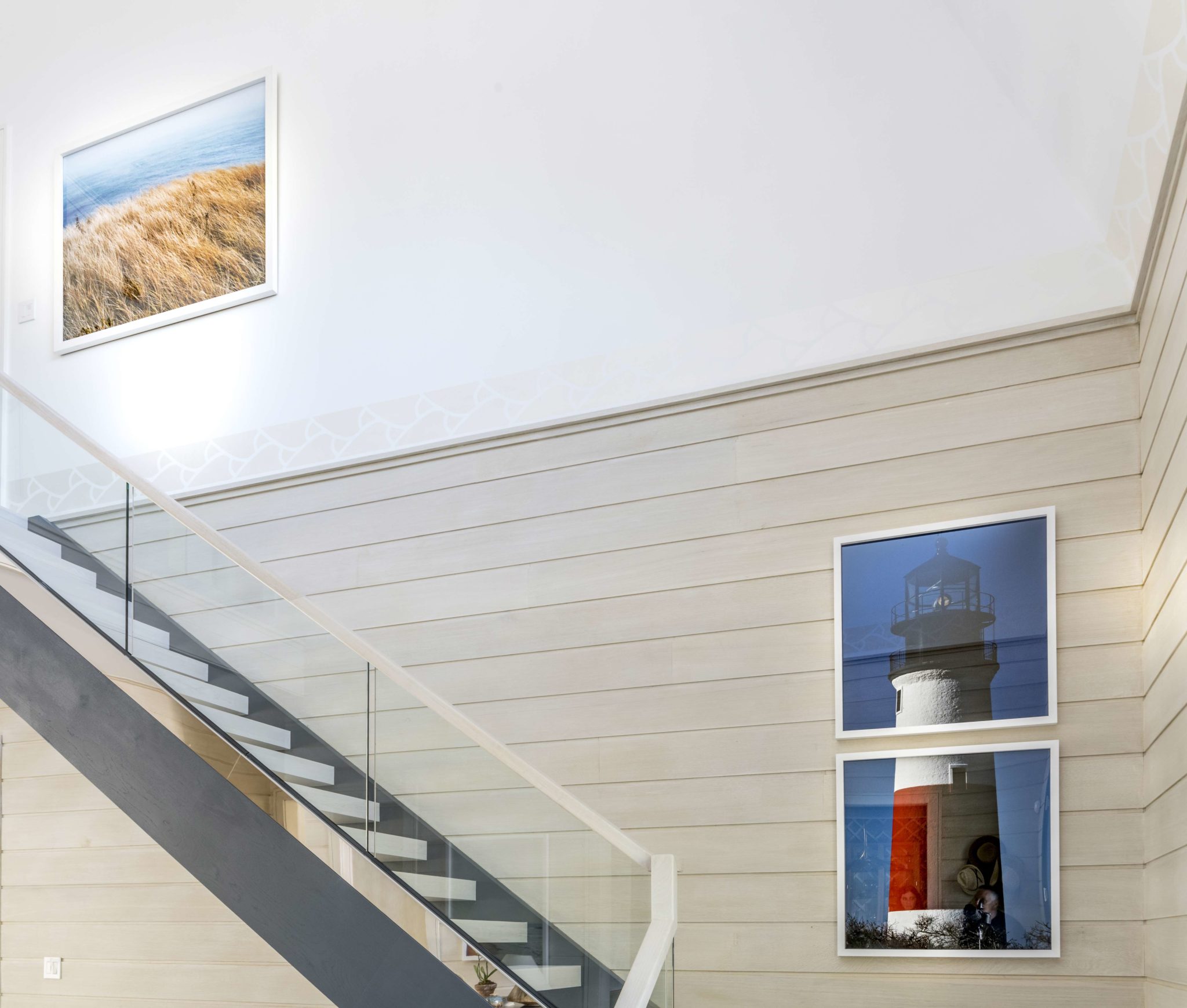
Like the majority of our projects, the design for these spaces began with the rugs. We were looking for something bright and cheerful, and were thrilled to find two different Swedish inspired carpets from Doris Leslie Blau.
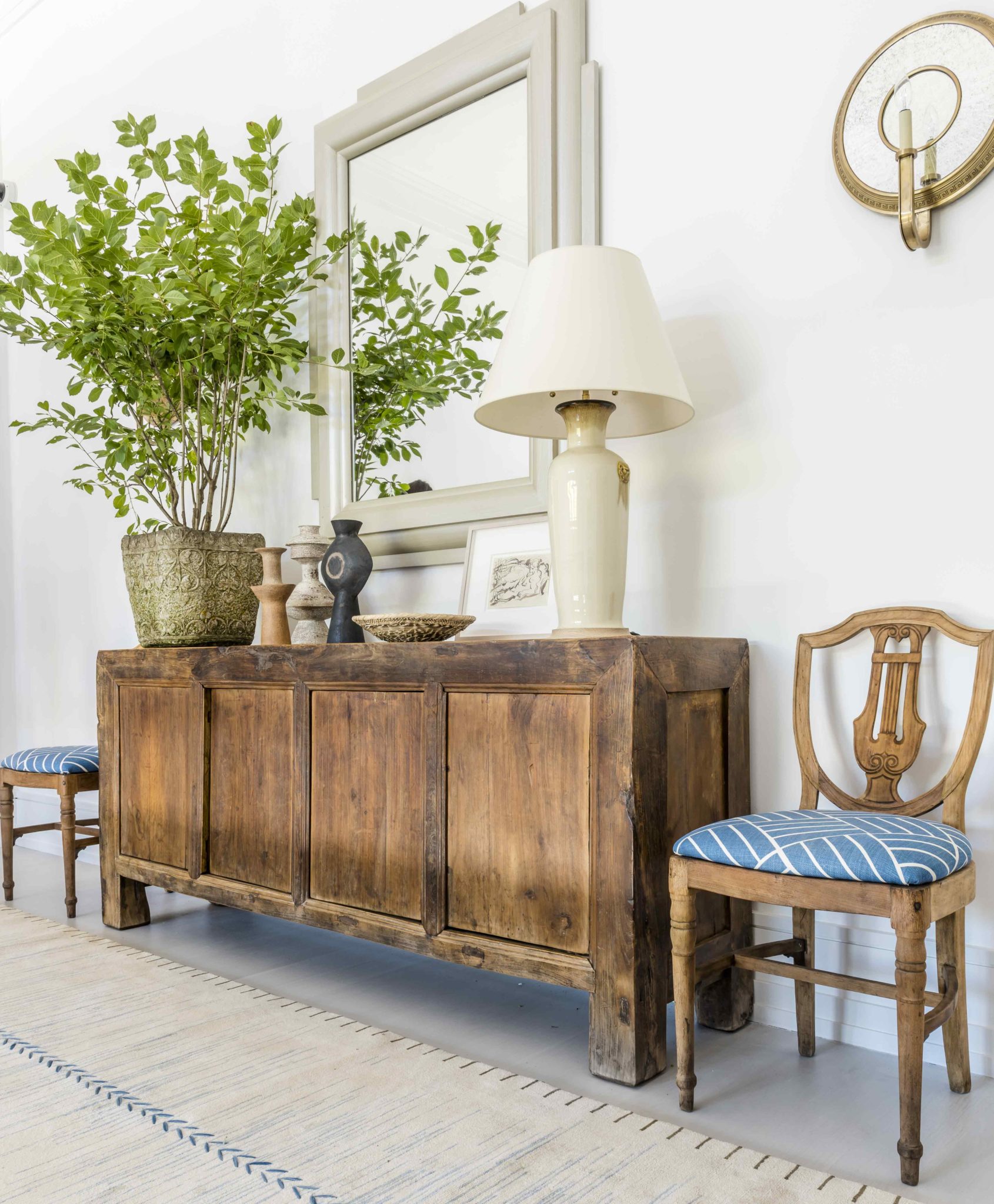
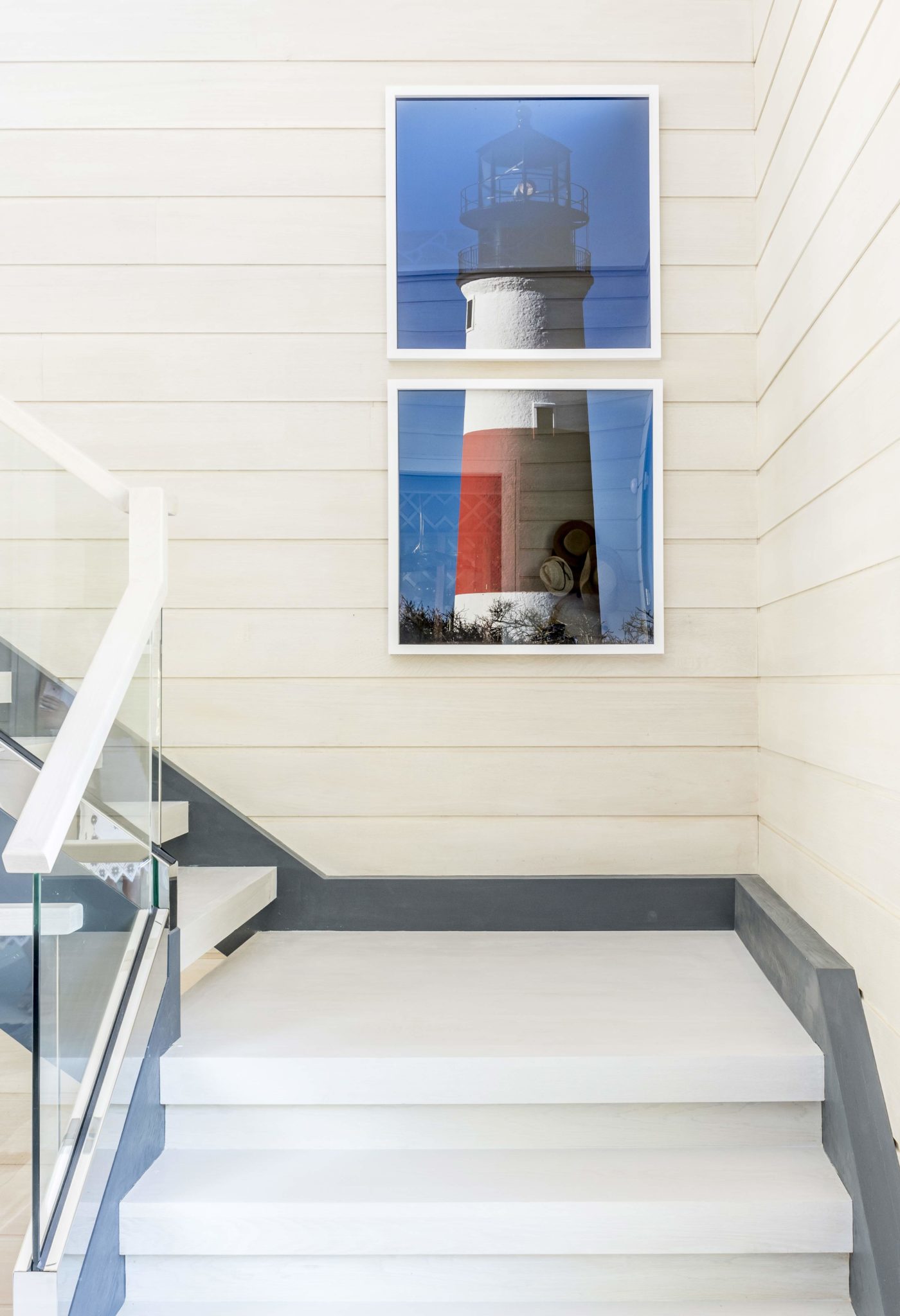
The photography is the work of Nathan Coe, a Nantucket based artist. This dramatic red striped lighthouse diptych says “we’re at the beach.”
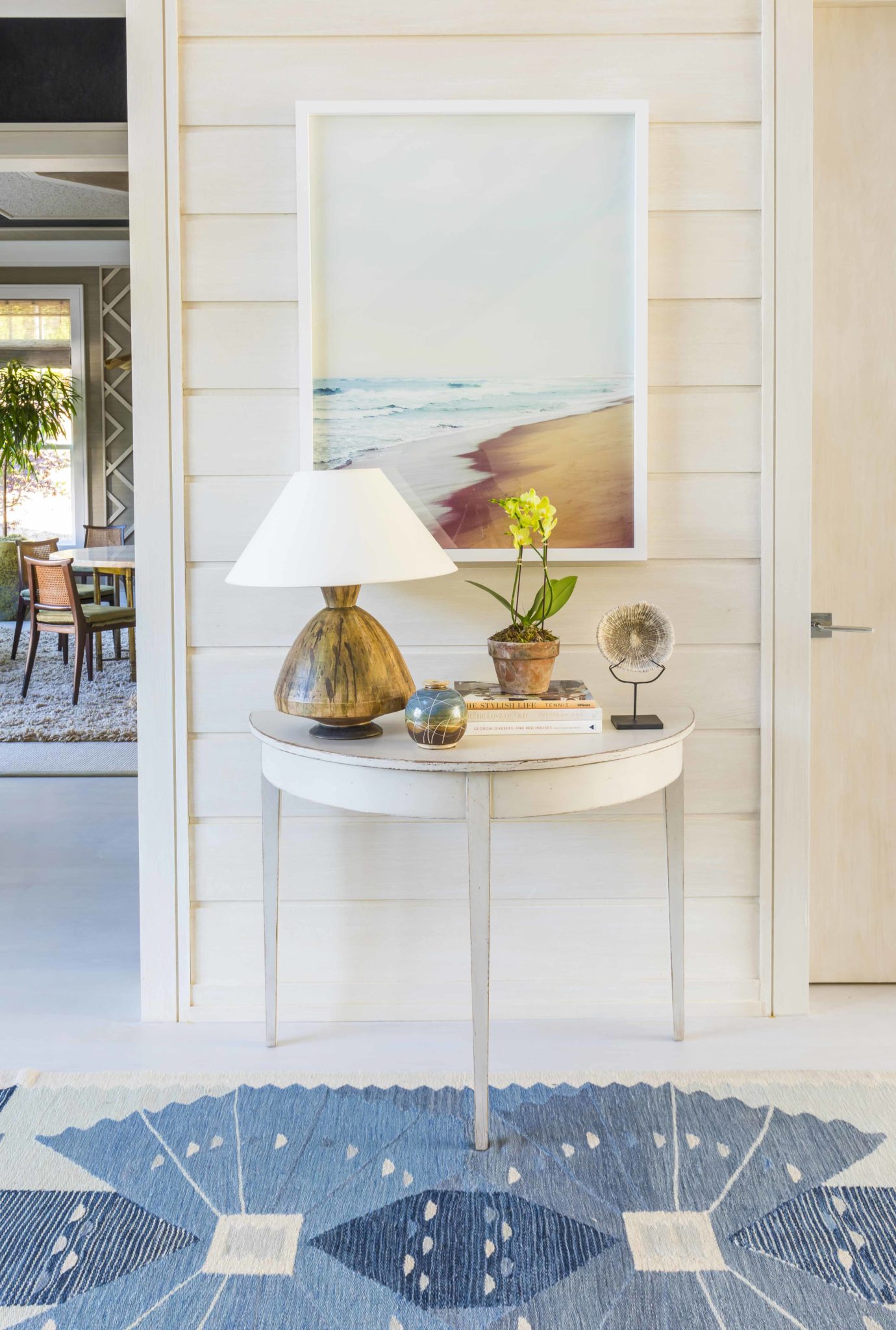
The demilune table from Chelsea Editions was the perfect fit for a tight spot between two doors in the foyer. The lamp on top is from BK Antiques, whose eye for great organic feeling pieces is exceptional.
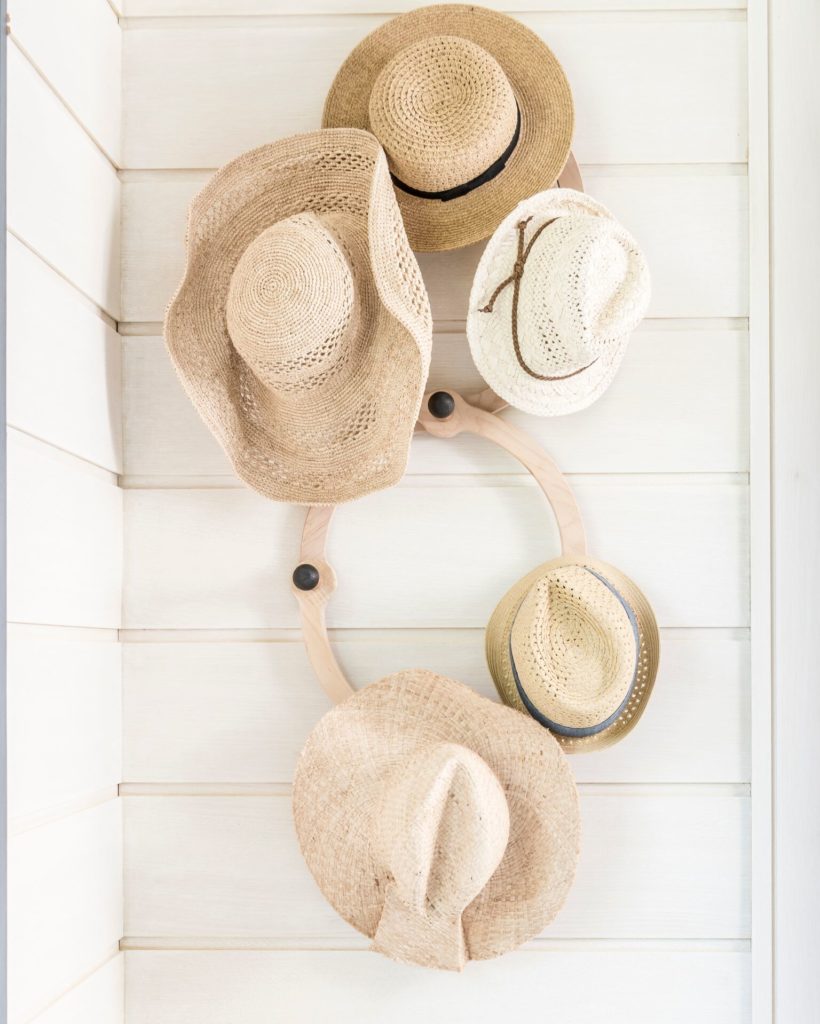
A charming hat rack greets you the minute you walk in the door. This house is definitely summer-ready!
We had a blast pulling it all together in a short amount of time. Of course, we really prefer designing spaces more specifically for the real people who live in them. Watching our clients live in the spaces we’ve collaborated with them on is where the joy lies.
Happy Summer everyone!
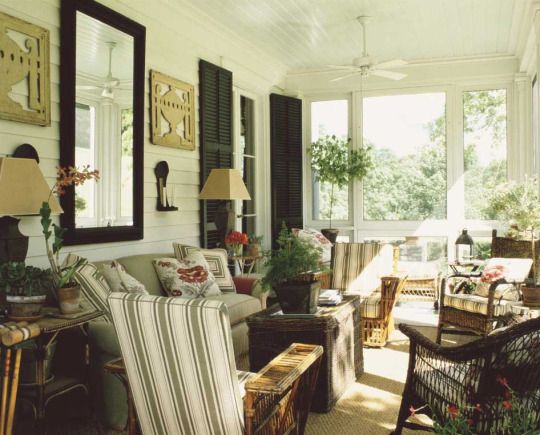 18 July 2017
Finding Your Vibe
Sometimes you can't pinpoint any one specific aspect of a room that makes you fall in love, it's just a vibe.
Read full post
18 July 2017
Finding Your Vibe
Sometimes you can't pinpoint any one specific aspect of a room that makes you fall in love, it's just a vibe.
Read full post
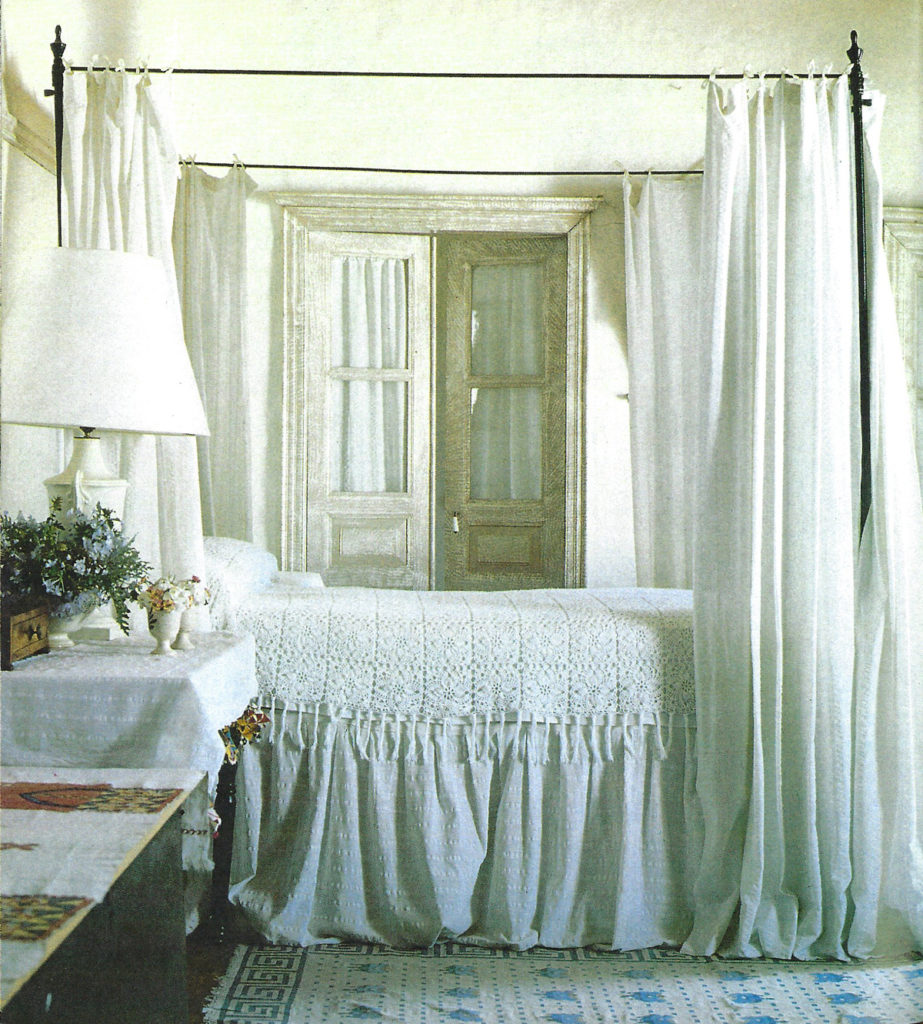 23 January 2019
Inspired by John Stefanidis
From London to Patmos, this Egyptian born designer does easy breezy island living as effortlessly as formal English manor homes.
Read full post
23 January 2019
Inspired by John Stefanidis
From London to Patmos, this Egyptian born designer does easy breezy island living as effortlessly as formal English manor homes.
Read full post
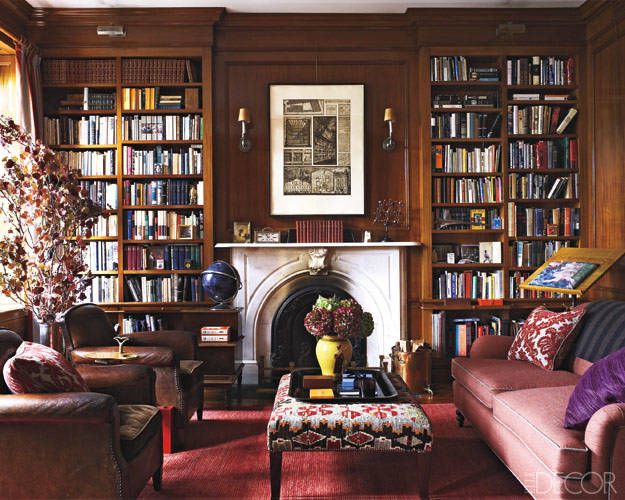 10 December 2014
Fireside Chairs
What's a warm fire without a cozy chair to curl up in?
Read full post
10 December 2014
Fireside Chairs
What's a warm fire without a cozy chair to curl up in?
Read full post


9 years ago
9 years ago
9 years ago
9 years ago