Rendering Interiors
As things move along with a project we are working on in Tribeca, we’re looking forward to sharing some of the tools we use to help clients visualize their new home. Now that we have the approved furniture plans (click here to see these), we’re taking it one step further by creating a 3D model of the main living/dining area. An integral part of our planning on any project is not only to make sure that each furniture piece we design fits in the space, but also that it works perfectly in scale in relationship to everything in the room. Below, the 3D model of the large open plan Living/Dining/Kitchen space.
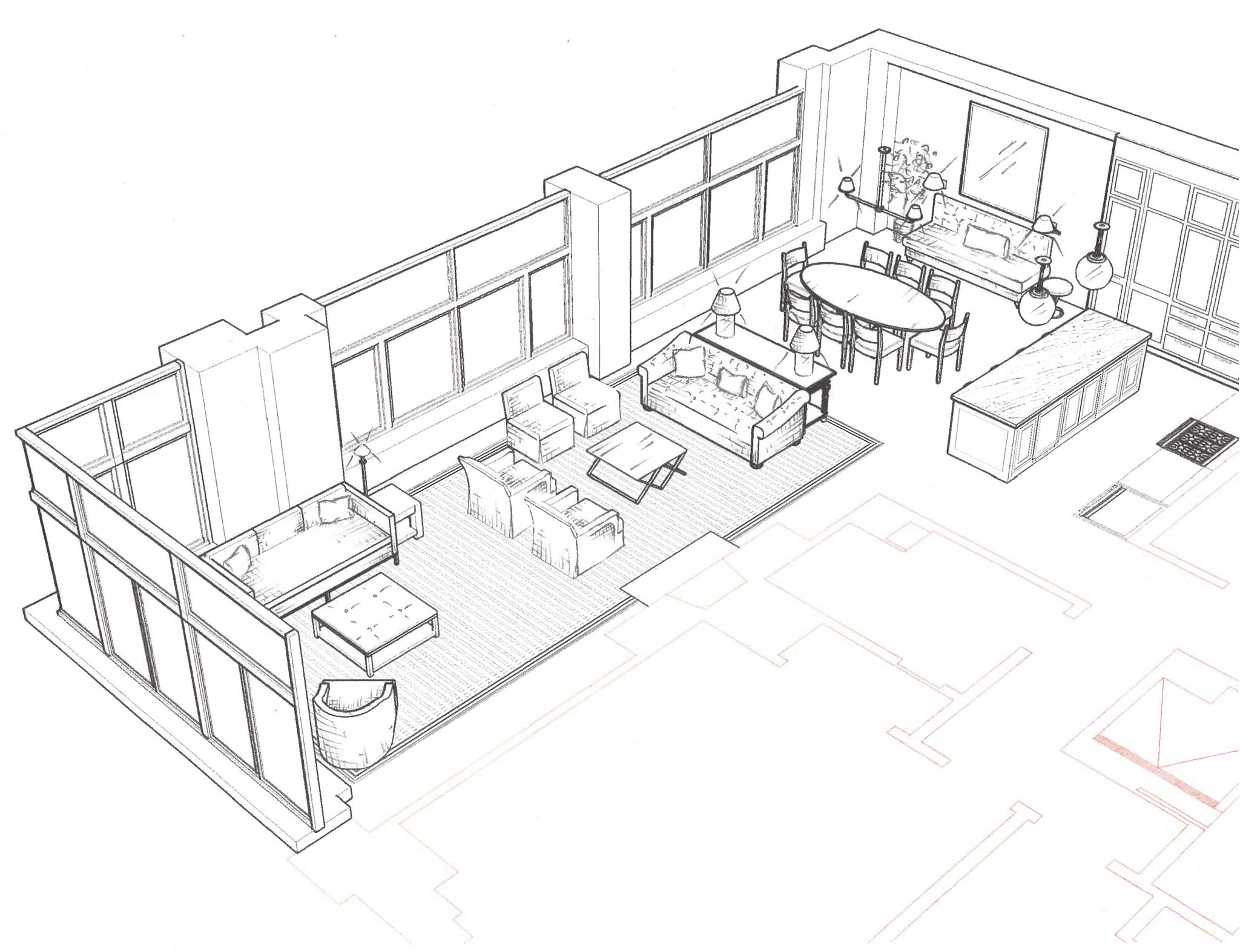
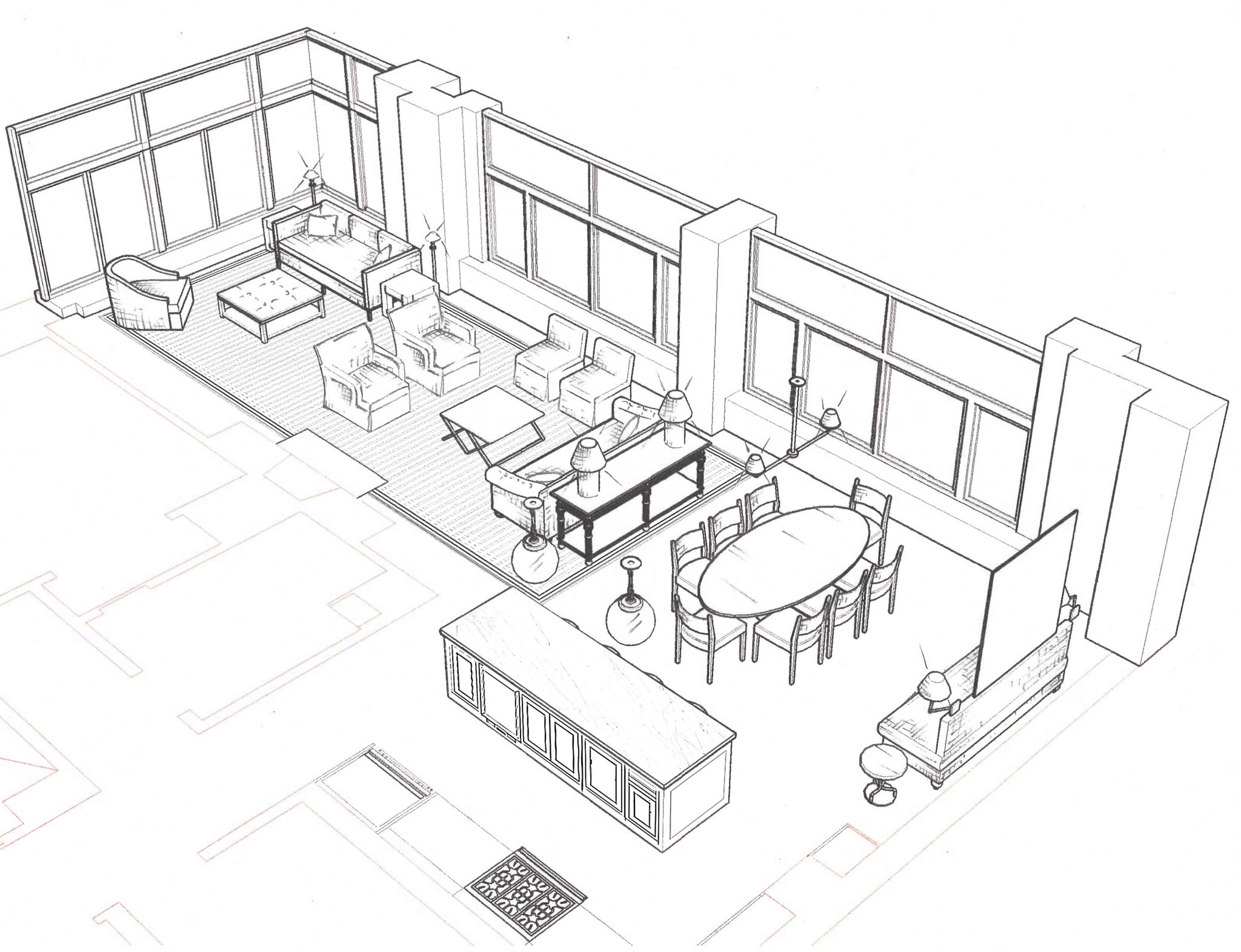
A long wall of custom millwork elevated with furnishings below (you can read more about how we conceptualized this millwork here).

Here’s a look at the North wall (below) showing the dining area and part of the kitchen. The rendering comes to life with a little watercolor…(swipe left).
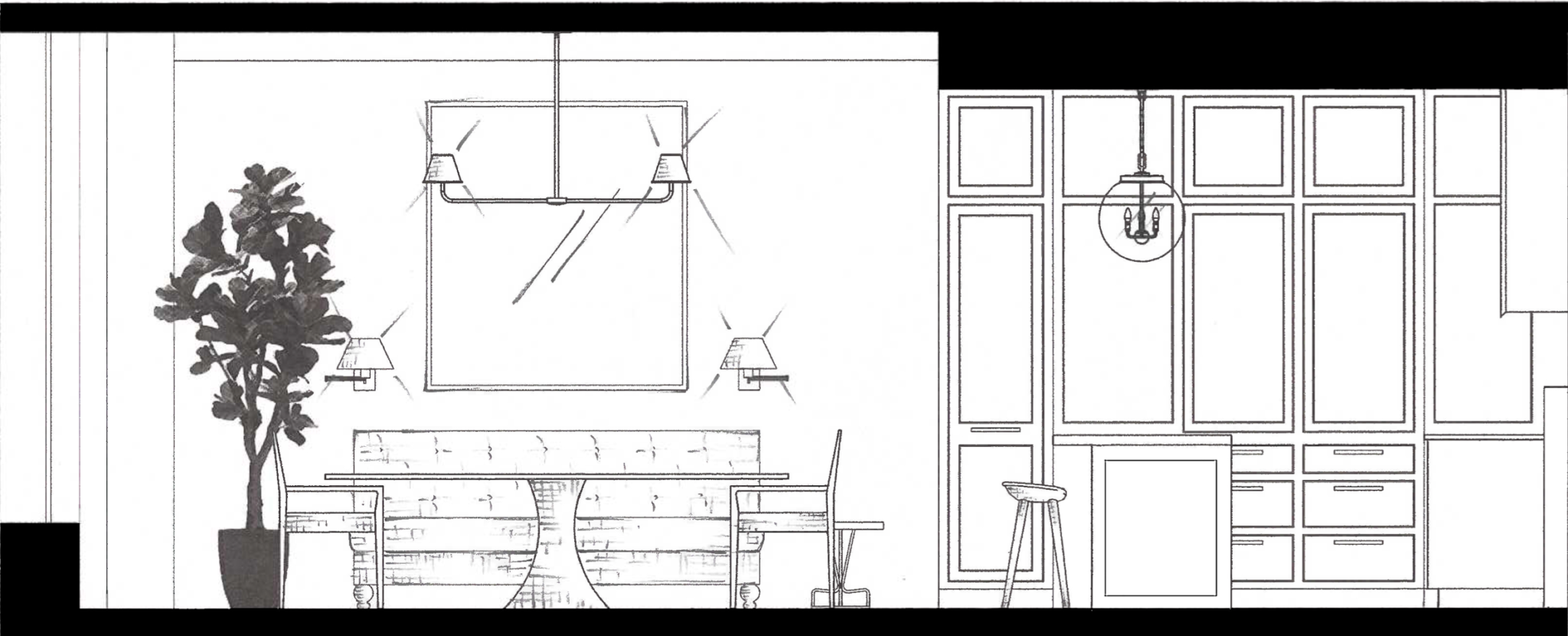
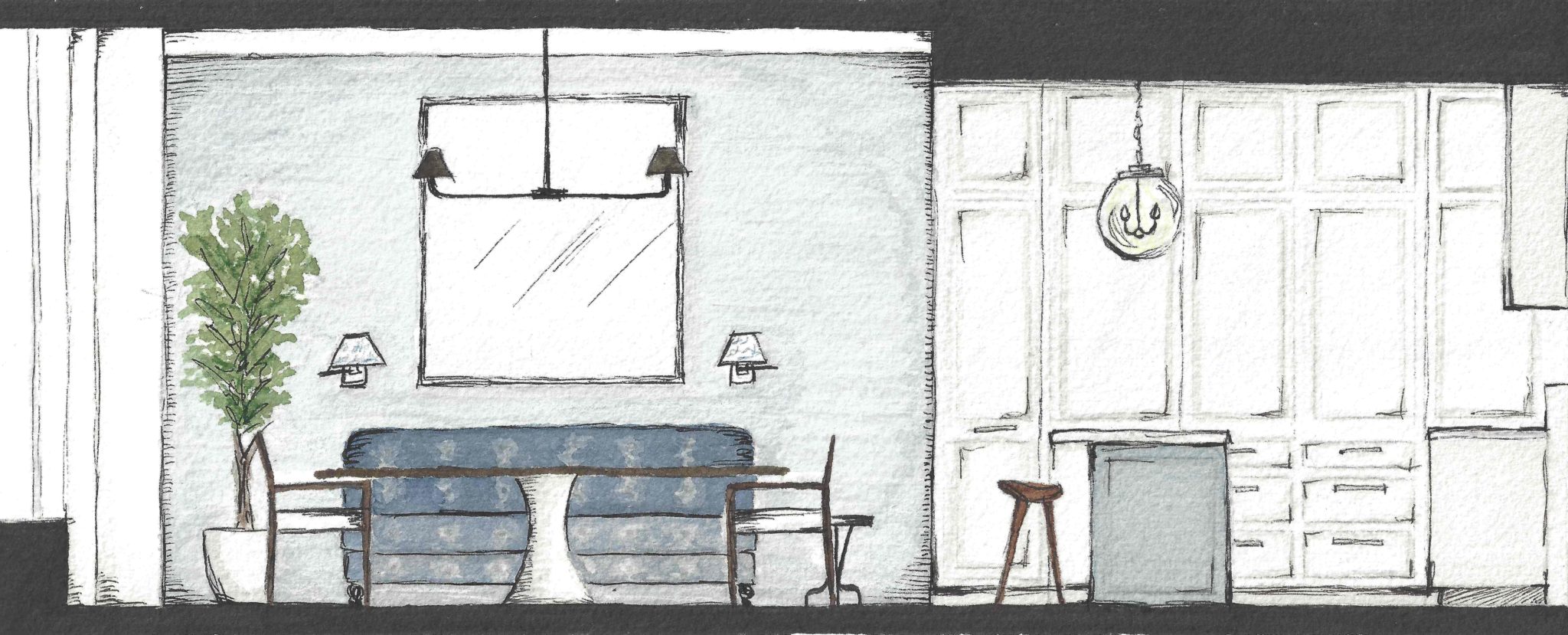
And finally, the 3D rendering of the living/dining room looking towards the windows; and the same view with watercolor to show fabric colors and a little texture…

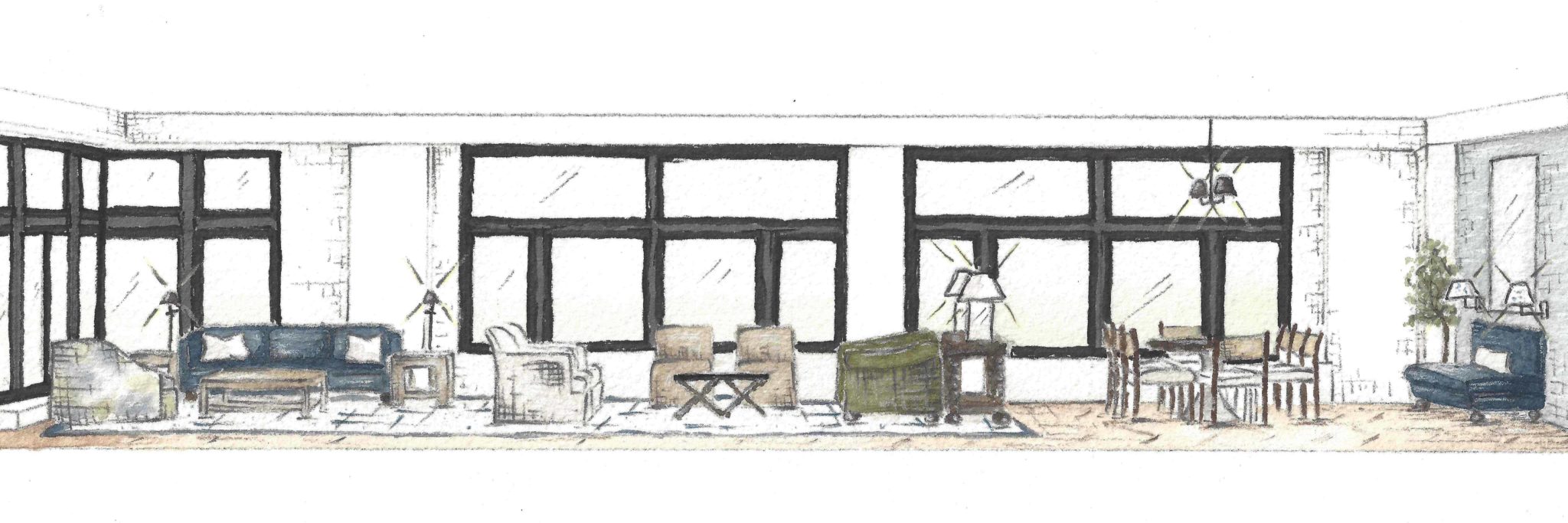
Construction is about to begin on this project, so it won’t be until Spring before the installation. We’re looking forward to sharing more in the coming months! You can also see the final images in our featured projects section by clicking here.
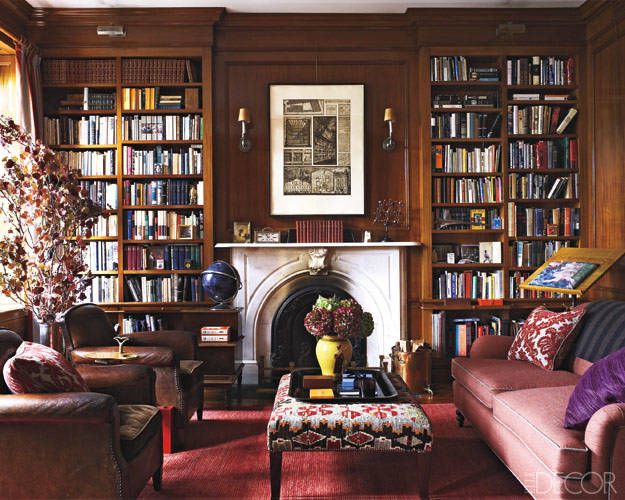 10 December 2014
Fireside Chairs
What's a warm fire without a cozy chair to curl up in?
Read full post
10 December 2014
Fireside Chairs
What's a warm fire without a cozy chair to curl up in?
Read full post
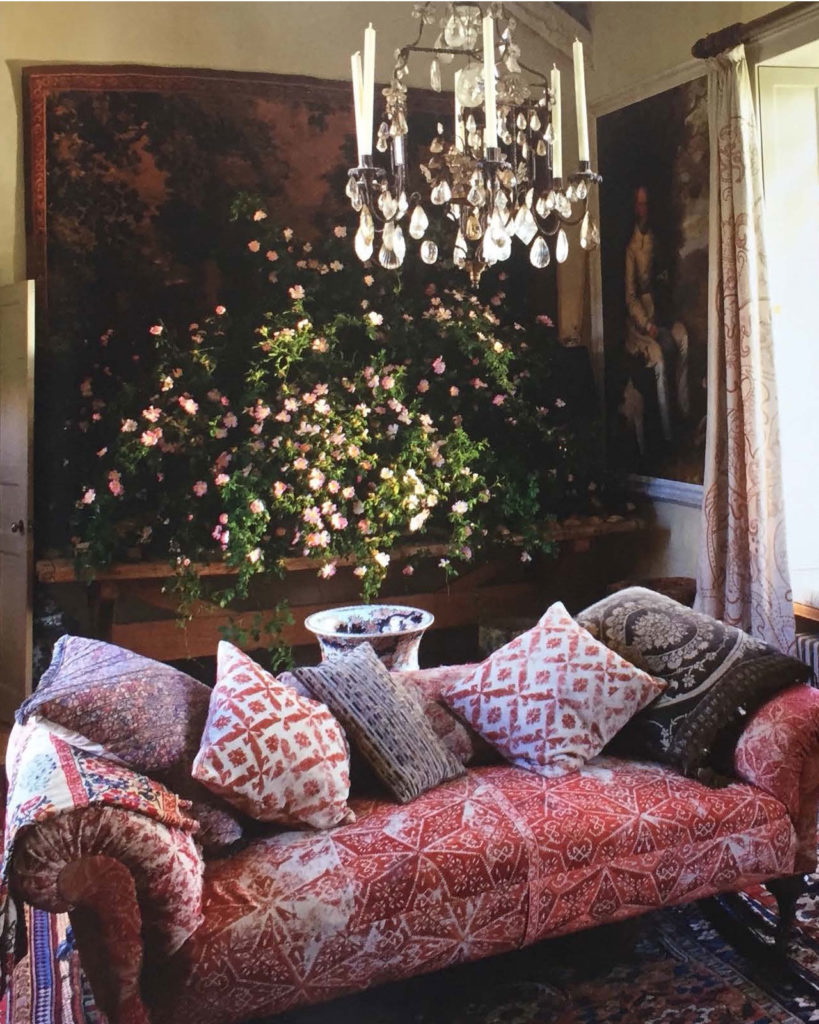 14 November 2018
Inspiration Behind a Brownstone in Brooklyn Heights
Images of classic English country homes informed the design directive for a recent project.
Read full post
14 November 2018
Inspiration Behind a Brownstone in Brooklyn Heights
Images of classic English country homes informed the design directive for a recent project.
Read full post
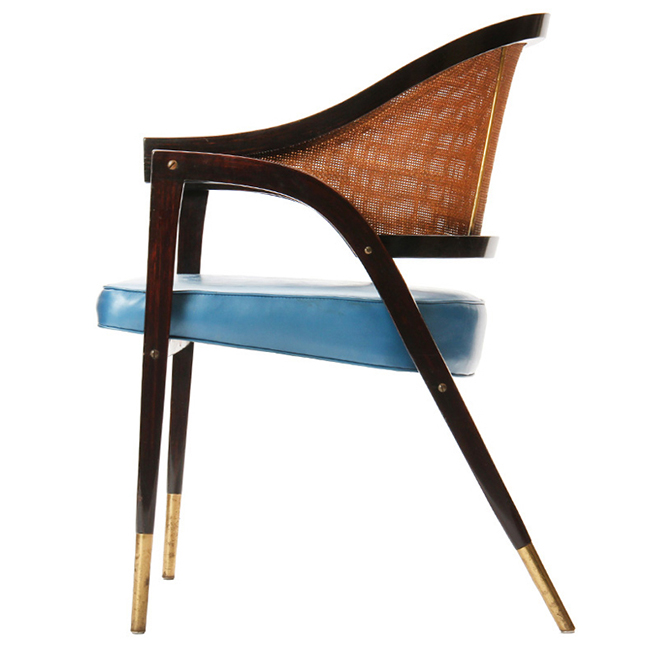 16 April 2014
Edward Wormley
Read full post
16 April 2014
Edward Wormley
Read full post


10 years ago
10 years ago